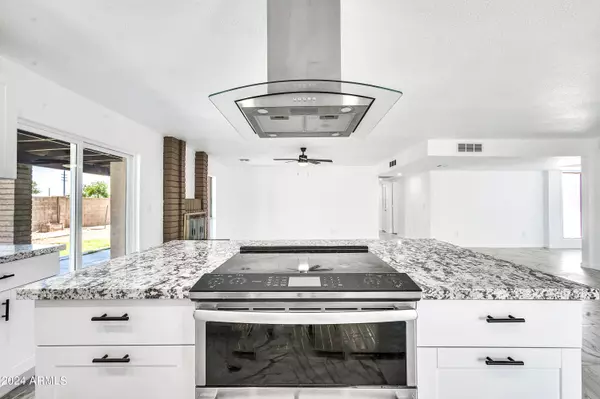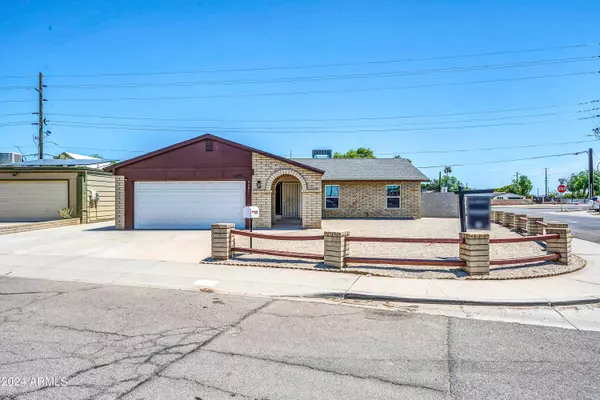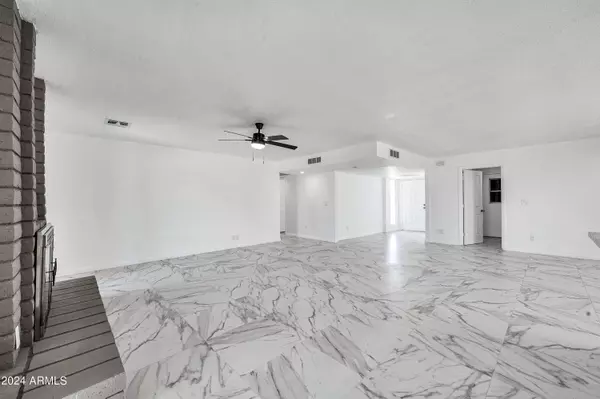
3 Beds
2 Baths
1,923 SqFt
3 Beds
2 Baths
1,923 SqFt
OPEN HOUSE
Sat Dec 14, 10:00am - 4:00pm
Key Details
Property Type Single Family Home
Sub Type Single Family - Detached
Listing Status Active
Purchase Type For Sale
Square Footage 1,923 sqft
Price per Sqft $213
Subdivision Sunset North Unit 7 Amd
MLS Listing ID 6740334
Style Ranch
Bedrooms 3
HOA Y/N No
Originating Board Arizona Regional Multiple Listing Service (ARMLS)
Year Built 1979
Annual Tax Amount $1,130
Tax Year 2023
Lot Size 7,667 Sqft
Acres 0.18
Property Description
Step into this stunningly updated home that combines modern design with ultimate comfort. Sleek tile flooring flows seamlessly, brightening every corner. The kitchen shines with quartz countertops, chic fixtures, and a contemporary flair, perfect for meals and gatherings. Luxurious bathrooms boast spa-like finishes, offering a private retreat. Outdoors, enjoy low-maintenance landscaping, so you can unwind and soak up Arizona's charm. With impeccable updates and a fantastic location, this move-in-ready treasure is ready to be yours!
Location
State AZ
County Maricopa
Community Sunset North Unit 7 Amd
Direction North on 35th ave, West on vogel, On corner of vogel & 35th Dr (Use google maps)
Rooms
Other Rooms Great Room
Den/Bedroom Plus 3
Separate Den/Office N
Interior
Interior Features Pantry, 3/4 Bath Master Bdrm, Granite Counters
Heating Electric
Cooling Refrigeration, Ceiling Fan(s)
Fireplaces Number 1 Fireplace
Fireplaces Type 1 Fireplace, Living Room
Fireplace Yes
SPA None
Laundry WshrDry HookUp Only
Exterior
Exterior Feature Covered Patio(s), Storage
Parking Features Electric Door Opener, RV Gate, Separate Strge Area, RV Access/Parking
Garage Spaces 2.0
Garage Description 2.0
Fence Block
Pool None
Community Features Near Bus Stop
Amenities Available None
Roof Type Composition
Private Pool No
Building
Lot Description Sprinklers In Rear, Sprinklers In Front, Corner Lot
Story 1
Builder Name Blankenship
Sewer Public Sewer
Water City Water
Architectural Style Ranch
Structure Type Covered Patio(s),Storage
New Construction No
Schools
Elementary Schools Cactus View Elementary School
Middle Schools Challenger Middle School
High Schools Cortez High School
School District Glendale Union High School District
Others
HOA Fee Include No Fees
Senior Community No
Tax ID 149-36-513
Ownership Fee Simple
Acceptable Financing Conventional, FHA, VA Loan
Horse Property N
Listing Terms Conventional, FHA, VA Loan

Copyright 2024 Arizona Regional Multiple Listing Service, Inc. All rights reserved.
GET MORE INFORMATION

REALTOR®, Broker, Investor | Lic# OR 930200328 | AZ SA708210000






