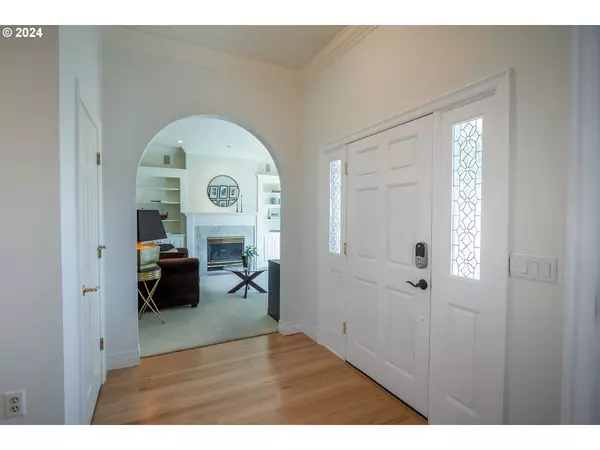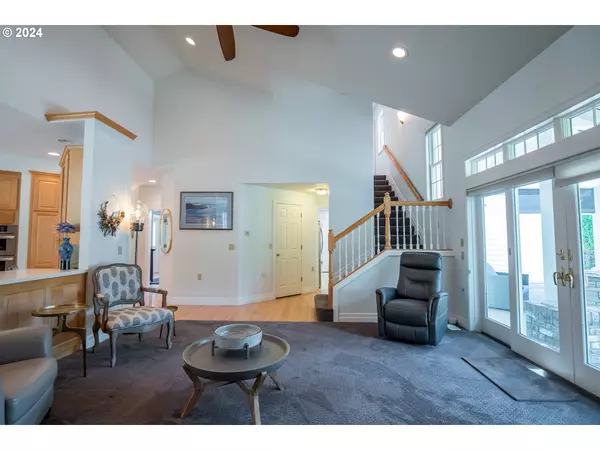
4 Beds
2.1 Baths
3,411 SqFt
4 Beds
2.1 Baths
3,411 SqFt
Key Details
Property Type Single Family Home
Sub Type Single Family Residence
Listing Status Active
Purchase Type For Sale
Square Footage 3,411 sqft
Price per Sqft $278
MLS Listing ID 24021290
Style Stories2, Craftsman
Bedrooms 4
Full Baths 2
Year Built 1995
Annual Tax Amount $12,213
Tax Year 2023
Lot Size 0.310 Acres
Property Description
Location
State OR
County Lane
Area _242
Rooms
Basement Crawl Space
Interior
Interior Features Central Vacuum, Garage Door Opener, Hardwood Floors, High Ceilings, Jetted Tub, Laundry, Tile Floor, Wainscoting
Heating Forced Air
Cooling Central Air
Fireplaces Number 2
Fireplaces Type Gas
Appliance Builtin Oven, Butlers Pantry, Cook Island, Dishwasher, Free Standing Range, Free Standing Refrigerator, Granite, Pantry
Exterior
Exterior Feature Covered Patio, Fenced, Sprinkler, Workshop, Yard
Parking Features Attached, Oversized
Garage Spaces 3.0
Roof Type Tile
Garage Yes
Building
Lot Description Cul_de_sac, Level, Private
Story 2
Foundation Concrete Perimeter
Sewer Public Sewer
Water Public Water
Level or Stories 2
Schools
Elementary Schools Willagillespie
Middle Schools Cal Young
High Schools Sheldon
Others
Senior Community No
Acceptable Financing Cash, Conventional, FHA, VALoan
Listing Terms Cash, Conventional, FHA, VALoan

GET MORE INFORMATION

REALTOR®, Broker, Investor | Lic# OR 930200328 | AZ SA708210000






