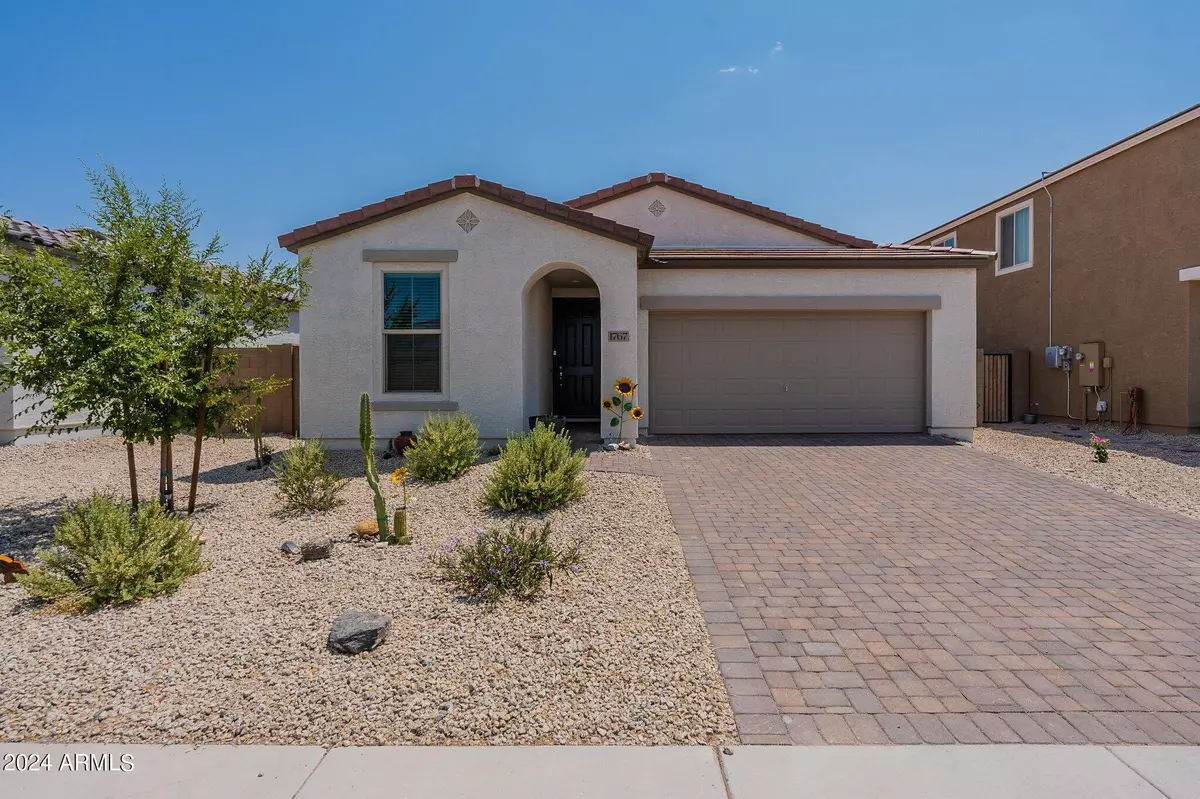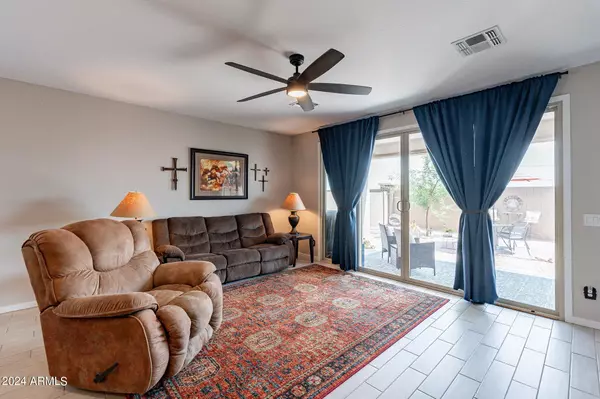
4 Beds
3 Baths
1,878 SqFt
4 Beds
3 Baths
1,878 SqFt
Key Details
Property Type Single Family Home
Sub Type Single Family - Detached
Listing Status Active
Purchase Type For Sale
Square Footage 1,878 sqft
Price per Sqft $186
Subdivision Cross Creek Ranch 1 Phases 1-5
MLS Listing ID 6737169
Style Ranch
Bedrooms 4
HOA Fees $45/mo
HOA Y/N Yes
Originating Board Arizona Regional Multiple Listing Service (ARMLS)
Year Built 2022
Annual Tax Amount $142
Tax Year 2023
Lot Size 5,501 Sqft
Acres 0.13
Property Description
Full Furnished including the Dishes, Cookware, Linens! You bring your personal items, and the seller is giving you almost everything you need to live here. This house features 9 ft ceilings throughout, a big open kitchen great room area with a split floor plan.
The spacious kitchen, stainless steel appliances, and a generous walk-in pantry, complemented by an expansive granite island perfect for gathering. Flowing seamlessly into the dining area and great room, this space is ideal for both everyday living and entertaining. Throughout the home, wood-like tile flooring. Ungraded Wood blinds on all windows.. Stylish sliding-glass door leading to covered patio overlooking the spacious, low-maintenance backyard. Back yard is completely landscaped
Location
State AZ
County Pinal
Community Cross Creek Ranch 1 Phases 1-5
Direction East to Cross Creek Ranch Blvd, then north to Estrella Trail, then west to Toltec Dr, follow it around to it ends and curves south on to Hopi Dr, the property is the third house on the right (south)
Rooms
Other Rooms Great Room
Master Bedroom Not split
Den/Bedroom Plus 4
Separate Den/Office N
Interior
Interior Features 9+ Flat Ceilings, Kitchen Island, Double Vanity, Full Bth Master Bdrm, High Speed Internet
Heating Electric
Cooling Refrigeration, Ceiling Fan(s)
Flooring Carpet, Vinyl, Tile
Fireplaces Number No Fireplace
Fireplaces Type None
Fireplace No
Window Features Dual Pane,Low-E,Vinyl Frame
SPA None
Exterior
Exterior Feature Covered Patio(s)
Garage Spaces 2.0
Garage Description 2.0
Fence Block
Pool None
Community Features Playground
Amenities Available Management
Roof Type Tile
Private Pool No
Building
Lot Description Desert Back, Desert Front
Story 1
Builder Name Richard American Homes
Sewer Public Sewer
Water Pvt Water Company
Architectural Style Ranch
Structure Type Covered Patio(s)
New Construction No
Schools
Elementary Schools Heartland Ranch Elementary School
Middle Schools Hohokam Middle School
High Schools Coolidge High School
School District Coolidge Unified District
Others
HOA Name Cross Creek HOA
HOA Fee Include Maintenance Grounds
Senior Community No
Tax ID 209-40-003
Ownership Fee Simple
Acceptable Financing Conventional, FHA, VA Loan
Horse Property N
Listing Terms Conventional, FHA, VA Loan

Copyright 2024 Arizona Regional Multiple Listing Service, Inc. All rights reserved.
GET MORE INFORMATION

REALTOR®, Broker, Investor | Lic# OR 930200328 | AZ SA708210000






