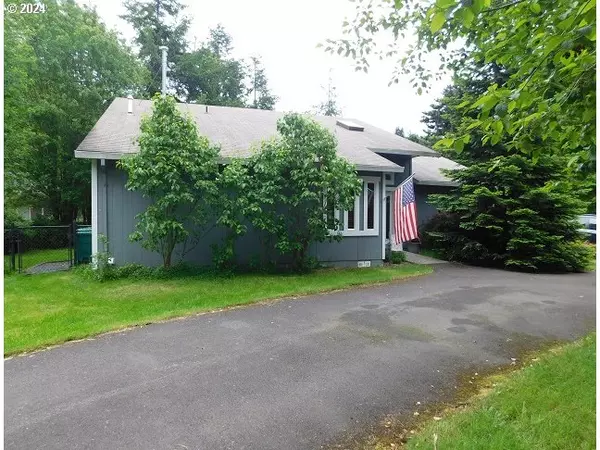
3 Beds
2 Baths
1,992 SqFt
3 Beds
2 Baths
1,992 SqFt
Key Details
Property Type Single Family Home
Sub Type Single Family Residence
Listing Status Active
Purchase Type For Sale
Square Footage 1,992 sqft
Price per Sqft $188
MLS Listing ID 24114202
Style Stories1, Ranch
Bedrooms 3
Full Baths 2
Condo Fees $6,756
HOA Fees $6,756/ann
Year Built 2005
Annual Tax Amount $2,674
Tax Year 2023
Lot Size 0.260 Acres
Property Description
Location
State OR
County Columbia
Area _155
Rooms
Basement Crawl Space
Interior
Interior Features Ceiling Fan, Engineered Hardwood, Jetted Tub, Laundry, Quartz, Vaulted Ceiling, Wallto Wall Carpet, Washer Dryer
Heating Forced Air
Cooling Central Air
Fireplaces Number 1
Fireplaces Type Propane
Appliance Dishwasher, Free Standing Range, Free Standing Refrigerator, Quartz
Exterior
Exterior Feature Covered Patio, Dog Run, Fire Pit, Tool Shed, Yard
View Territorial
Roof Type Composition
Garage No
Building
Lot Description Corner Lot, Flood Zone, Level
Story 1
Foundation Block
Sewer Community
Water Community
Level or Stories 1
Schools
Elementary Schools Vernonia
Middle Schools Vernonia
High Schools Vernonia
Others
HOA Name Yearly HOA Dues are $4527 per year plus 2 special assessments of $76.04/mo and $34.55/mo.
Senior Community No
Acceptable Financing Cash, Conventional, FHA, USDALoan, VALoan
Listing Terms Cash, Conventional, FHA, USDALoan, VALoan

GET MORE INFORMATION

REALTOR®, Broker, Investor | Lic# OR 930200328 | AZ SA708210000






