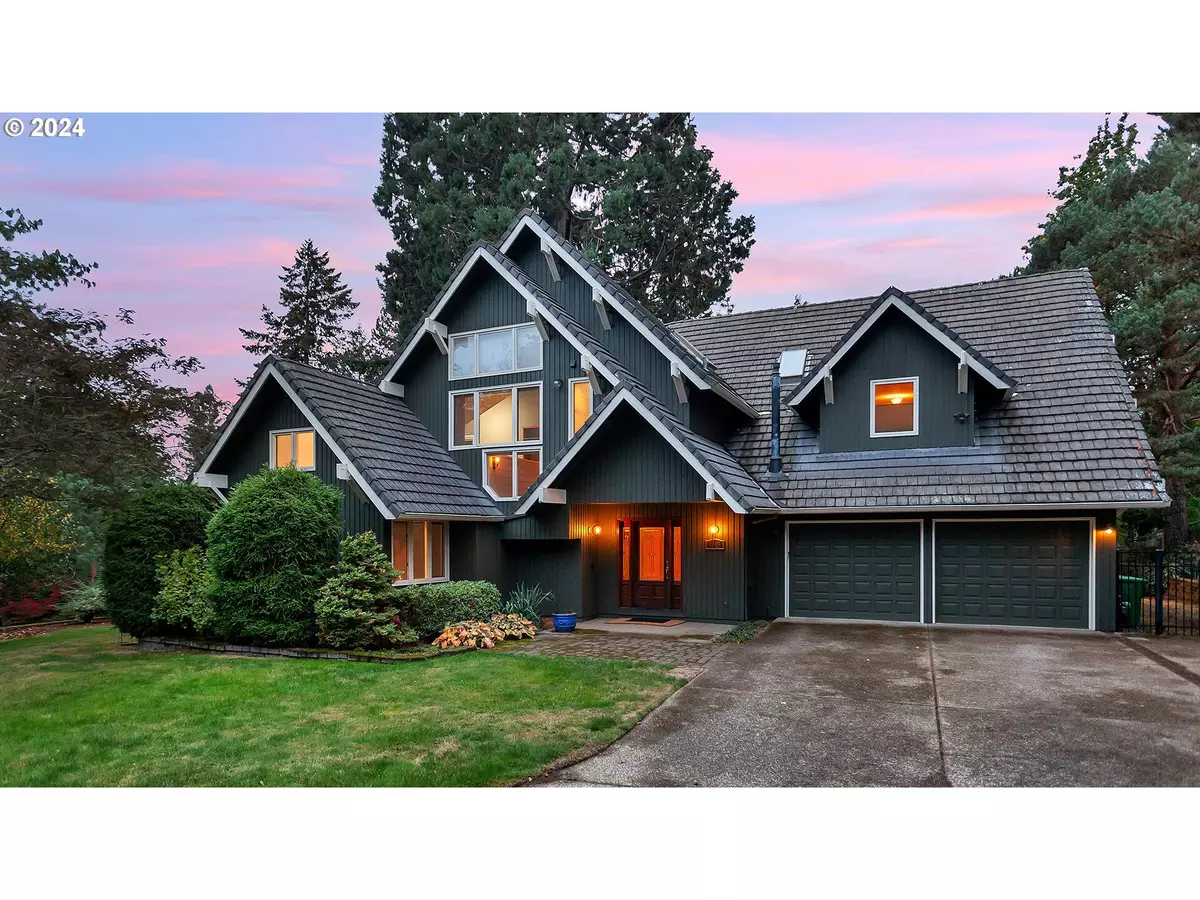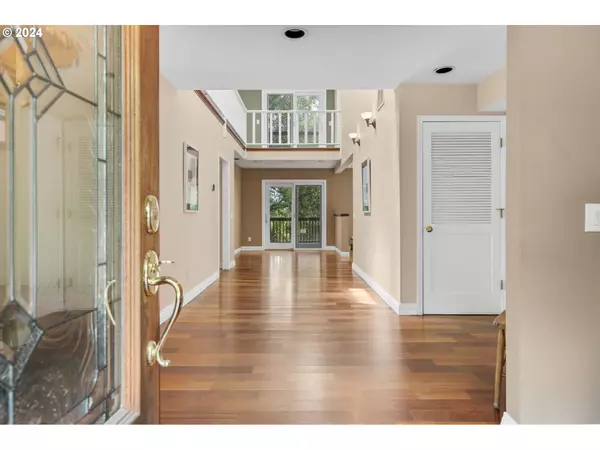
4 Beds
3 Baths
3,916 SqFt
4 Beds
3 Baths
3,916 SqFt
Key Details
Property Type Single Family Home
Sub Type Single Family Residence
Listing Status Active
Purchase Type For Sale
Square Footage 3,916 sqft
Price per Sqft $255
Subdivision Bridlemile
MLS Listing ID 24389618
Style Stories2, Traditional
Bedrooms 4
Full Baths 3
Year Built 1983
Annual Tax Amount $19,093
Tax Year 2023
Lot Size 0.450 Acres
Property Description
Location
State OR
County Multnomah
Area _148
Rooms
Basement Crawl Space
Interior
Interior Features Ceiling Fan, Garage Door Opener, Granite, Hardwood Floors, High Ceilings, Laundry, Skylight, Tile Floor, Vaulted Ceiling, Washer Dryer
Heating Forced Air95 Plus
Cooling Air Conditioning Ready, Exhaust Fan
Fireplaces Number 1
Fireplaces Type Gas
Appliance Appliance Garage, Builtin Oven, Builtin Refrigerator, Cooktop, Dishwasher, Gas Appliances, Granite, Pantry, Plumbed For Ice Maker, Range Hood, Stainless Steel Appliance
Exterior
Exterior Feature Deck, Fenced, Garden, Patio, R V Parking, Tool Shed, Workshop, Yard
Parking Features Attached
Garage Spaces 2.0
Roof Type Tile
Garage Yes
Building
Lot Description Level, Private, Secluded
Story 2
Foundation Concrete Perimeter
Sewer Public Sewer
Water Public Water
Level or Stories 2
Schools
Elementary Schools Bridlemile
Middle Schools Robert Gray
High Schools Ida B Wells
Others
Senior Community No
Acceptable Financing Cash, Conventional, VALoan
Listing Terms Cash, Conventional, VALoan

GET MORE INFORMATION

REALTOR®, Broker, Investor | Lic# OR 930200328 | AZ SA708210000






