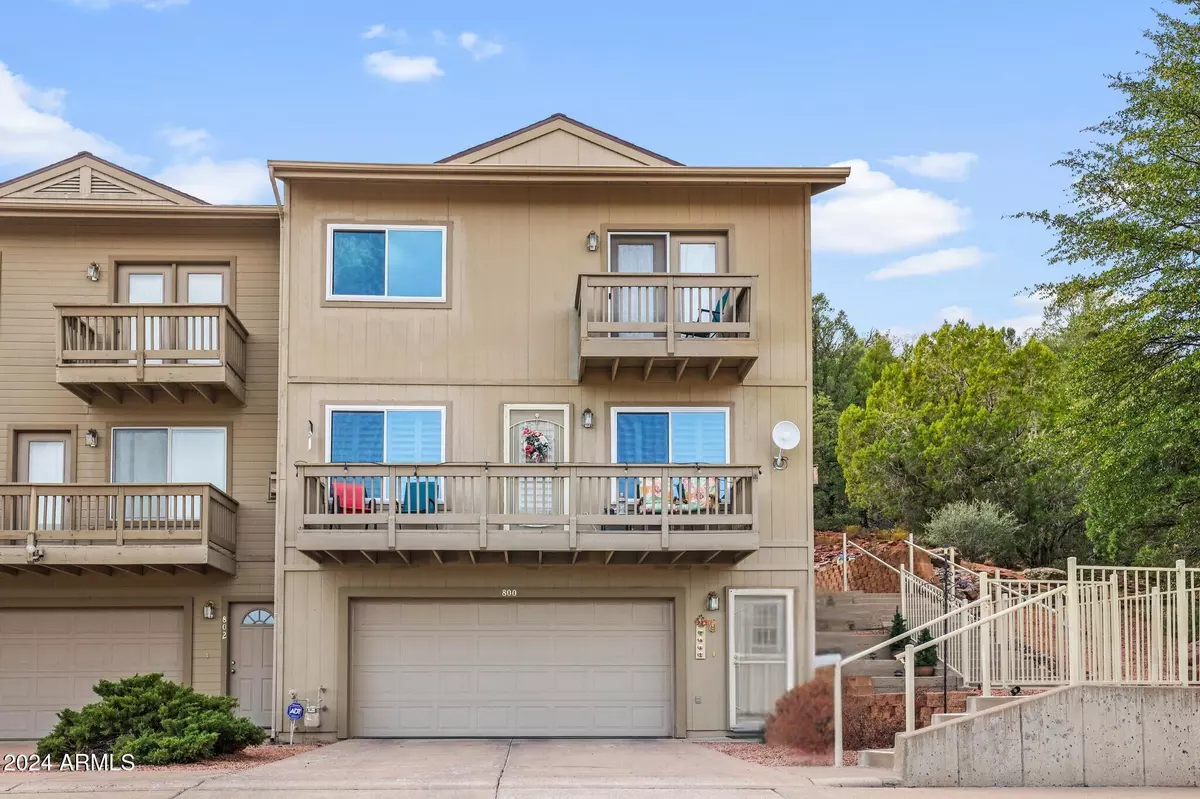
3 Beds
4 Baths
2,087 SqFt
3 Beds
4 Baths
2,087 SqFt
Key Details
Property Type Townhouse
Sub Type Townhouse
Listing Status Active
Purchase Type For Sale
Square Footage 2,087 sqft
Price per Sqft $222
Subdivision Mountain View Manor
MLS Listing ID 6733121
Bedrooms 3
HOA Fees $549/qua
HOA Y/N Yes
Originating Board Arizona Regional Multiple Listing Service (ARMLS)
Year Built 1998
Annual Tax Amount $1,259
Tax Year 2023
Lot Size 1,742 Sqft
Acres 0.04
Property Description
Location
State AZ
County Gila
Community Mountain View Manor
Direction West on Main Street (which turns into Country Club) to Montana Circle, turn left to top of the road. Sign on your right.
Rooms
Other Rooms Great Room
Den/Bedroom Plus 3
Separate Den/Office N
Interior
Interior Features Pantry, Double Vanity, Full Bth Master Bdrm, Separate Shwr & Tub
Heating Propane
Cooling Refrigeration, Ceiling Fan(s)
Flooring Carpet, Tile
Fireplaces Number 1 Fireplace
Fireplaces Type 1 Fireplace, Gas
Fireplace Yes
Window Features ENERGY STAR Qualified Windows,Triple Pane Windows
SPA None
Exterior
Exterior Feature Balcony, Covered Patio(s), Patio, Storage
Garage Spaces 2.0
Garage Description 2.0
Fence None
Pool None
Amenities Available Other
View Mountain(s)
Roof Type Composition
Private Pool No
Building
Lot Description Desert Back, Cul-De-Sac
Story 3
Builder Name Unknown
Sewer Public Sewer
Water City Water
Structure Type Balcony,Covered Patio(s),Patio,Storage
New Construction No
Schools
Elementary Schools Out Of Maricopa Cnty
Middle Schools Out Of Maricopa Cnty
High Schools Out Of Maricopa Cnty
School District Payson Unified District
Others
HOA Name Mountain View Manor
HOA Fee Include Other (See Remarks)
Senior Community No
Tax ID 304-14-070-A
Ownership Fee Simple
Acceptable Financing Conventional, 1031 Exchange, FHA, VA Loan
Horse Property N
Listing Terms Conventional, 1031 Exchange, FHA, VA Loan

Copyright 2024 Arizona Regional Multiple Listing Service, Inc. All rights reserved.
GET MORE INFORMATION

REALTOR®, Broker, Investor | Lic# OR 930200328 | AZ SA708210000






