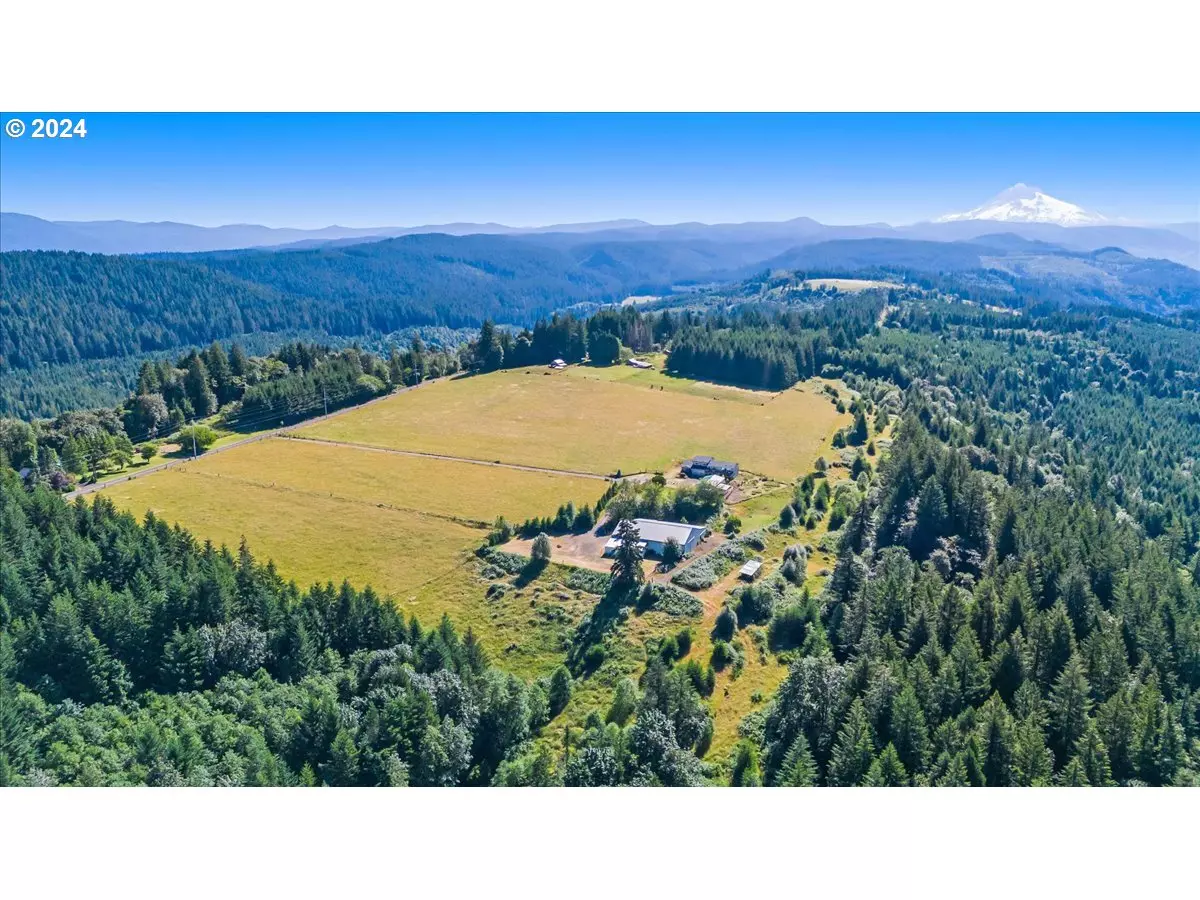
5 Beds
4.1 Baths
4,255 SqFt
5 Beds
4.1 Baths
4,255 SqFt
Key Details
Property Type Single Family Home
Sub Type Single Family Residence
Listing Status Active
Purchase Type For Sale
Square Footage 4,255 sqft
Price per Sqft $381
MLS Listing ID 24224253
Style Stories2, Contemporary
Bedrooms 5
Full Baths 4
Year Built 2014
Annual Tax Amount $7,321
Tax Year 2024
Lot Size 42.180 Acres
Property Description
Location
State OR
County Clackamas
Area _144
Zoning EFU
Rooms
Basement Crawl Space
Interior
Interior Features Accessory Dwelling Unit, Ceiling Fan, Garage Door Opener, Hardwood Floors, High Ceilings, Jetted Tub, Laundry, Separate Living Quarters Apartment Aux Living Unit, Skylight, Soaking Tub, Tile Floor, Vaulted Ceiling, Wallto Wall Carpet, Washer Dryer
Heating Forced Air
Appliance Builtin Refrigerator, Dishwasher, Free Standing Range, Free Standing Refrigerator, Gas Appliances, Microwave, Stainless Steel Appliance
Exterior
Exterior Feature Accessory Dwelling Unit, Arena, Barn, Covered Arena, Cross Fenced, Deck, Fenced, Garden, Greenhouse, Guest Quarters, Outbuilding, Patio, Porch, Raised Beds, R V Parking, R V Boat Storage, Second Residence, Workshop, Yard
Parking Features Attached, Detached, Oversized
Garage Spaces 2.0
View Mountain, Trees Woods, Valley
Roof Type Composition
Garage Yes
Building
Lot Description Gated, Gentle Sloping, Level, Pasture, Private, Trees
Story 2
Foundation Concrete Perimeter
Sewer Septic Tank
Water Spring, Well
Level or Stories 2
Schools
Elementary Schools Firwood
Middle Schools Cedar Ridge
High Schools Sandy
Others
Senior Community No
Acceptable Financing Cash, Conventional, FarmCreditService
Listing Terms Cash, Conventional, FarmCreditService

GET MORE INFORMATION

REALTOR®, Broker, Investor | Lic# OR 930200328 | AZ SA708210000






