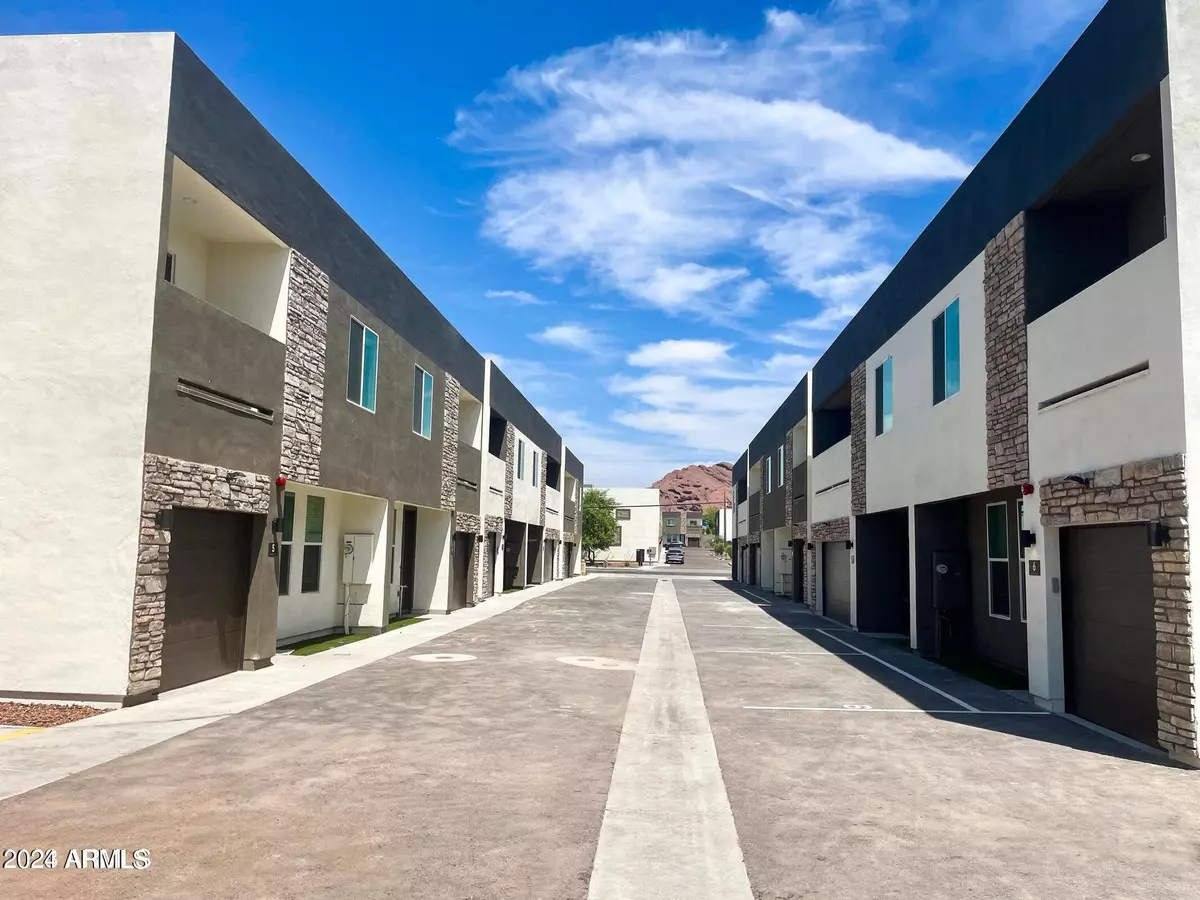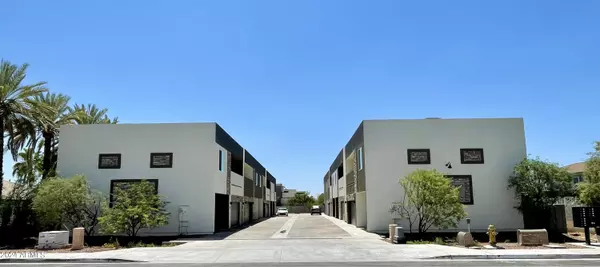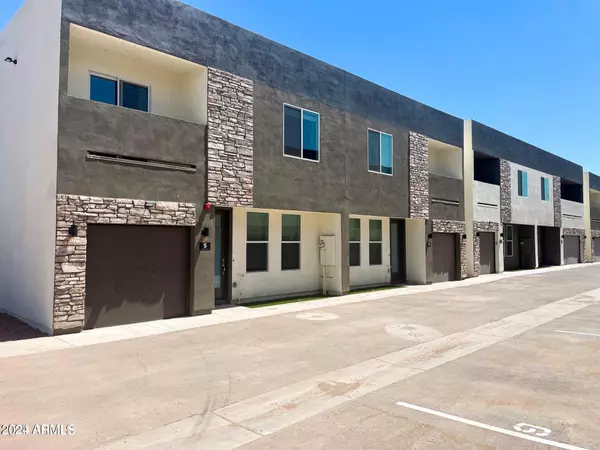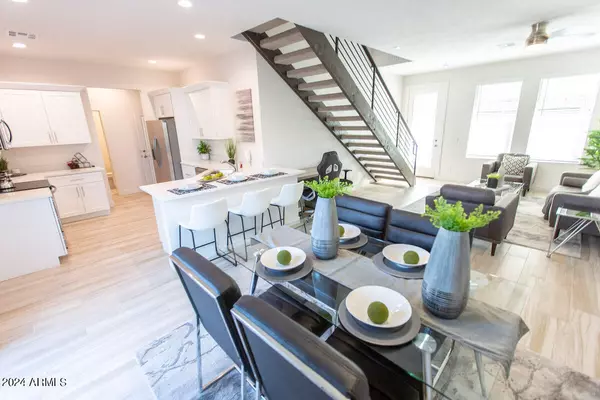Key Details
Property Type Multi-Family
Listing Status Active
Purchase Type For Sale
MLS Listing ID 6722864
Originating Board Arizona Regional Multiple Listing Service (ARMLS)
Year Built 2023
Annual Tax Amount $28,265
Tax Year 2024
Lot Dimensions 232.48 X 116.50
Property Description
Location
State AZ
County Maricopa
Zoning R3
Direction From 44th Street & McDowell Road, head east on McDowell Road to 51st Street. Go north on 51st Street to property,
Interior
Heating Electric
Cooling Electric, Central A/C
Flooring Carpet, Ceramic Tile
Appliance Other (See Remarks), F/S Oven/Range, Microwave, Washer/Dryer, W/D Hookup
Exterior
Parking Features Auto Door Opener, Attached
Community Features Barbecue
Roof Type Foam
Total Parking Spaces 22
Garage Yes
Building
Sewer Sewer-In & Connected, Public Sewer
Water City Franchise
New Construction No
Schools
Elementary Schools Griffith Elementary School
Middle Schools Pat Tillman Middle School
High Schools Camelback High School
School District Phoenix Union High School District
Others
Senior Community No
Tax ID 126-20-050-C
Acceptable Financing Conventional, 1031 Exchange
Listing Terms Conventional, 1031 Exchange

Copyright 2025 Arizona Regional Multiple Listing Service, Inc. All rights reserved.
GET MORE INFORMATION
REALTOR®, Broker, Investor | Lic# OR 930200328 | AZ SA708210000






