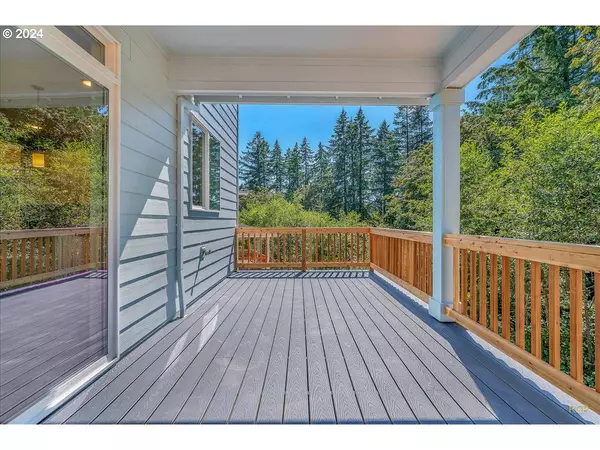
4 Beds
2.1 Baths
2,156 SqFt
4 Beds
2.1 Baths
2,156 SqFt
Key Details
Property Type Single Family Home
Sub Type Single Family Residence
Listing Status Pending
Purchase Type For Sale
Square Footage 2,156 sqft
Price per Sqft $259
Subdivision Elk Meadows
MLS Listing ID 24105174
Style Stories2, Modern
Bedrooms 4
Full Baths 2
Condo Fees $600
HOA Fees $600/ann
Year Built 2024
Annual Tax Amount $1,078
Tax Year 2023
Lot Size 8,276 Sqft
Property Description
Location
State OR
County Columbia
Area _155
Zoning R7
Rooms
Basement Crawl Space
Interior
Interior Features Ceiling Fan, Laundry, Quartz, Vinyl Floor, Wallto Wall Carpet
Heating Forced Air
Cooling Air Conditioning Ready
Fireplaces Number 1
Fireplaces Type Gas
Appliance Dishwasher, Island, Microwave, Pantry, Plumbed For Ice Maker
Exterior
Exterior Feature Deck, Porch, Yard
Parking Features Attached
Garage Spaces 3.0
Roof Type Composition
Garage Yes
Building
Story 2
Foundation Concrete Perimeter
Sewer Public Sewer
Water Public Water
Level or Stories 2
Schools
Elementary Schools Mcbride
Middle Schools St Helens
High Schools St Helens
Others
Senior Community No
Acceptable Financing Cash, Conventional, FHA, VALoan
Listing Terms Cash, Conventional, FHA, VALoan

GET MORE INFORMATION

REALTOR®, Broker, Investor | Lic# OR 930200328 | AZ SA708210000






