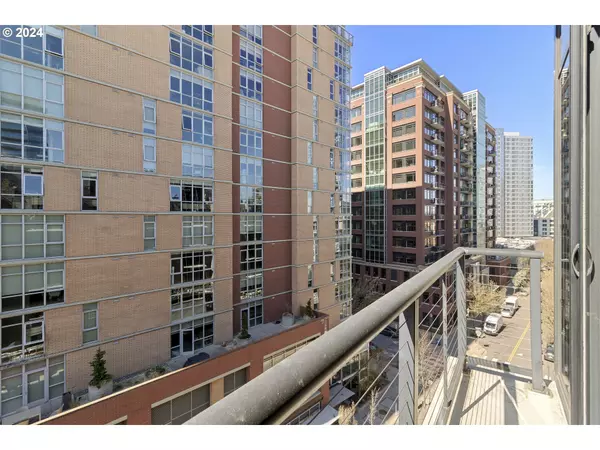
1 Bed
2 Baths
1,083 SqFt
1 Bed
2 Baths
1,083 SqFt
Key Details
Property Type Condo
Sub Type Condominium
Listing Status Active
Purchase Type For Sale
Square Footage 1,083 sqft
Price per Sqft $534
Subdivision Pearl
MLS Listing ID 24344340
Style Contemporary
Bedrooms 1
Full Baths 2
Condo Fees $730
HOA Fees $730/mo
Year Built 2001
Annual Tax Amount $9,680
Tax Year 2023
Property Description
Location
State OR
County Multnomah
Area _148
Interior
Interior Features Granite, High Ceilings, Washer Dryer
Heating Forced Air
Cooling Central Air
Fireplaces Number 1
Fireplaces Type Gas
Appliance Dishwasher, Free Standing Gas Range, Granite, Microwave, Stainless Steel Appliance, Tile
Exterior
Exterior Feature Deck
Parking Features Attached
Garage Spaces 1.0
View Territorial, Trees Woods
Roof Type BuiltUp
Garage Yes
Building
Lot Description Trees
Story 2
Sewer Public Sewer
Water Public Water
Level or Stories 2
Schools
Elementary Schools Chapman
Middle Schools West Sylvan
High Schools Lincoln
Others
Senior Community No
Acceptable Financing Cash, Conventional, FHA, VALoan
Listing Terms Cash, Conventional, FHA, VALoan

GET MORE INFORMATION

REALTOR®, Broker, Investor | Lic# OR 930200328 | AZ SA708210000






