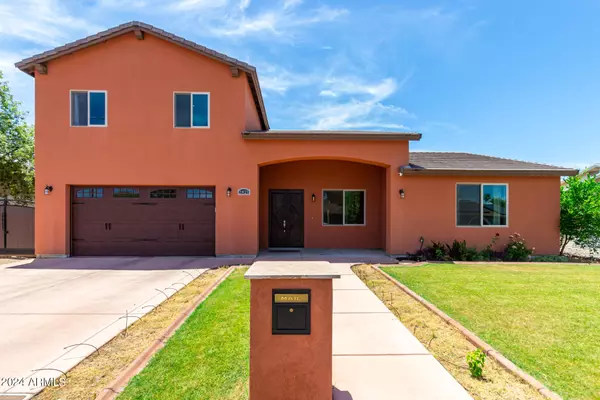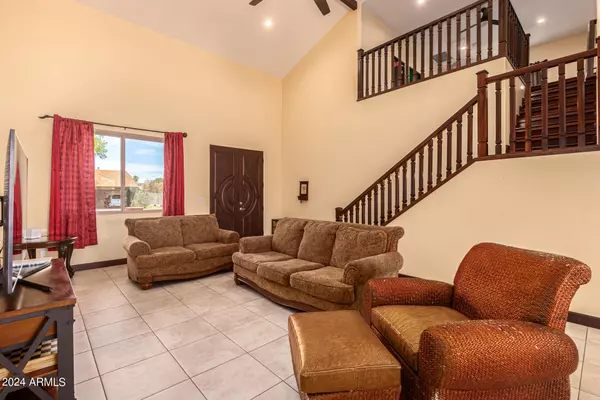
5 Beds
3 Baths
2,636 SqFt
5 Beds
3 Baths
2,636 SqFt
Key Details
Property Type Single Family Home
Sub Type Single Family - Detached
Listing Status Active
Purchase Type For Sale
Square Footage 2,636 sqft
Price per Sqft $254
Subdivision Knoell North 9-4
MLS Listing ID 6713274
Bedrooms 5
HOA Y/N No
Originating Board Arizona Regional Multiple Listing Service (ARMLS)
Year Built 2019
Annual Tax Amount $2,644
Tax Year 2023
Lot Size 7,287 Sqft
Acres 0.17
Property Description
For those with a passion for travel, the RV gate provides convenient storage and access for your recreational vehicles, making it easy to embark on your next adventure. The home is equipped with two high-efficiency air conditioning units, ensuring comfort throughout the year. Energy-efficient windows by Milgard and foam insulation enhance the home's sustainability and energy savings. Recessed lighting throughout the home provides a modern touch and brightens every corner. The garage features an 8-foot door with extended height, perfect for larger vehicles. Additionally, the oversized water heater ensures that you'll never run out of hot water.
The extended back patio is perfect for outdoor living and entertaining, complete with electrical wiring for up to three ceiling fans. The backyard also features a full-size shed for extra storage and is enclosed by a block stucco wall for added privacy and security. The home also boasts a comprehensive salt water filtration system for clean and healthy living.
The exterior of this custom-built gem boasts a stylish stucco finish, adding to its unique architectural design. Every detail of this home has been thoughtfully designed to offer the utmost in modern living. From the open-concept living spaces to the high-quality materials used throughout, this home is the epitome of luxury. This property is not just a house; it's a lifestyle. Don't miss the opportunity to own this extraordinary home that combines unique design, luxurious features, and modern amenities. Schedule a private tour today and experience the beauty and elegance of this exceptional property.
Location
State AZ
County Maricopa
Community Knoell North 9-4
Direction South on 27th Ave, West on Grovers Ave, North on 28th Ave, West on Libby St and Home is on the south side of the street.
Rooms
Other Rooms Great Room
Master Bedroom Split
Den/Bedroom Plus 5
Separate Den/Office N
Interior
Interior Features Master Downstairs, Eat-in Kitchen, Breakfast Bar, 9+ Flat Ceilings, Drink Wtr Filter Sys, Vaulted Ceiling(s), Kitchen Island, Pantry, Double Vanity, Full Bth Master Bdrm, Separate Shwr & Tub, High Speed Internet, Granite Counters
Heating Electric
Cooling Refrigeration, Ceiling Fan(s)
Flooring Tile, Wood
Fireplaces Number No Fireplace
Fireplaces Type None
Fireplace No
SPA None
Laundry WshrDry HookUp Only
Exterior
Exterior Feature Covered Patio(s), Patio, Storage
Parking Features Dir Entry frm Garage, Electric Door Opener, Over Height Garage, RV Gate, RV Access/Parking
Garage Spaces 2.0
Garage Description 2.0
Fence Block
Pool None
Amenities Available Not Managed
Roof Type Tile
Private Pool No
Building
Lot Description Sprinklers In Front, Grass Front, Grass Back
Story 2
Builder Name Custom Home
Sewer Public Sewer
Water City Water
Structure Type Covered Patio(s),Patio,Storage
New Construction No
Schools
Elementary Schools Sunrise Elementary School
Middle Schools Desert Sky Middle School
High Schools Deer Valley High School
School District Deer Valley Unified District
Others
HOA Fee Include No Fees
Senior Community No
Tax ID 207-01-527
Ownership Fee Simple
Acceptable Financing Conventional
Horse Property N
Listing Terms Conventional

Copyright 2024 Arizona Regional Multiple Listing Service, Inc. All rights reserved.
GET MORE INFORMATION

REALTOR®, Broker, Investor | Lic# OR 930200328 | AZ SA708210000






