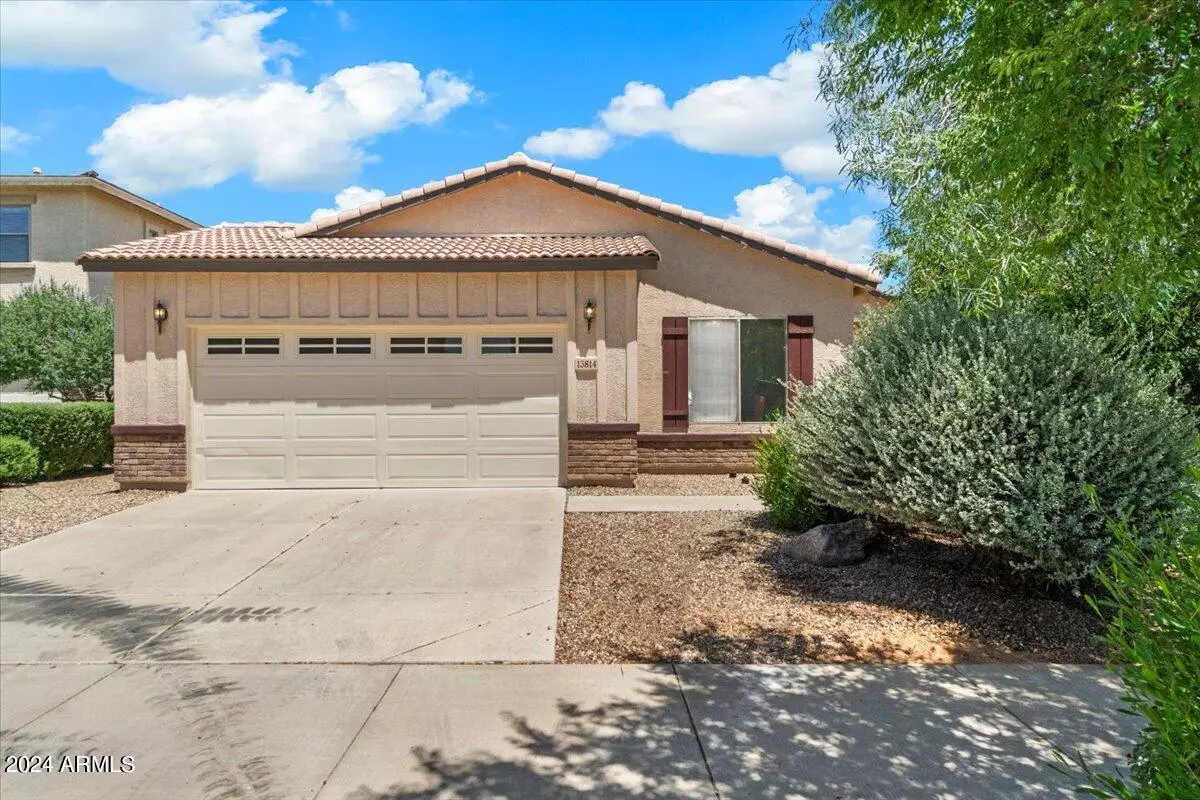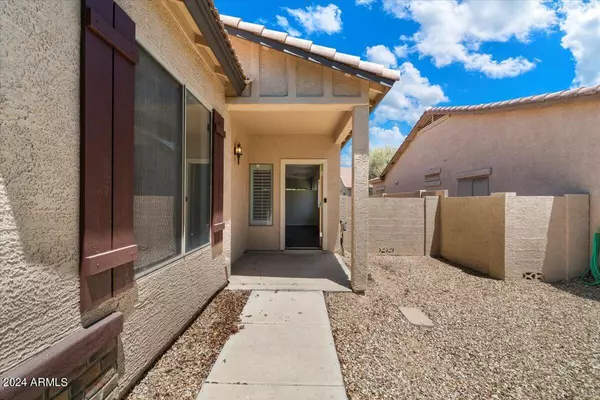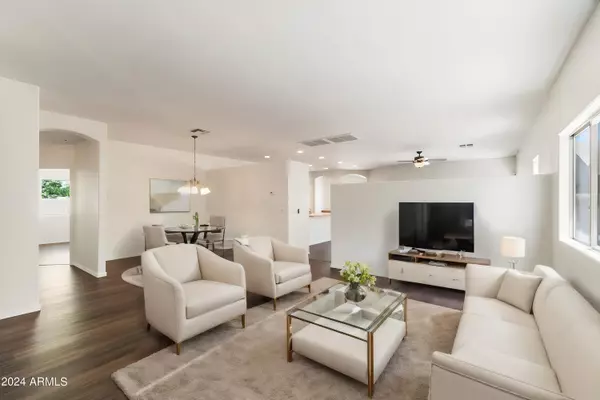
4 Beds
2 Baths
2,039 SqFt
4 Beds
2 Baths
2,039 SqFt
Key Details
Property Type Single Family Home
Sub Type Single Family - Detached
Listing Status Active
Purchase Type For Sale
Square Footage 2,039 sqft
Price per Sqft $210
Subdivision Litchfield Manor Parcels 4 And 5
MLS Listing ID 6701896
Style Ranch
Bedrooms 4
HOA Fees $170/qua
HOA Y/N Yes
Originating Board Arizona Regional Multiple Listing Service (ARMLS)
Year Built 2004
Annual Tax Amount $1,310
Tax Year 2023
Lot Size 6,670 Sqft
Acres 0.15
Property Description
Step inside and be greeted by a spacious formal living room and dining area, perfect for hosting gatherings or enjoying quiet evenings with loved ones. Beyond lies a generous great room seamlessly connected to an open kitchen, creating a hub of activity and togetherness.
The heart of the home boasts brand new stainless steel stove and built-in microwave and large kitchen island. Plus, a large built-in workspace just off the kitchen offers convenience and functionality for all your needs.
With a split floor plan, this home offers privacy and comfort for all, featuring four well-appointed bedrooms that cater to diverse lifestyles and preferences. Whether it's a peaceful retreat or a vibrant space for creativity, each bedroom provides ample space and natural light.
Outside, a covered patio beckons for al fresco dining or simply enjoying the Arizona sunshine.
Conveniently located close to Prasada West, Spring Training facilities, and the loop 303, this home offers not just comfort but also easy access to a plethora of amenities and attractions.
Location
State AZ
County Maricopa
Community Litchfield Manor Parcels 4 And 5
Direction Litchfield to East on Redfield Left on 138th Lane Right on Ventura home is on the Left
Rooms
Other Rooms Great Room
Master Bedroom Split
Den/Bedroom Plus 4
Separate Den/Office N
Interior
Interior Features No Interior Steps, Kitchen Island, Pantry, Double Vanity, Full Bth Master Bdrm, Separate Shwr & Tub, High Speed Internet, Laminate Counters
Heating Electric
Cooling Refrigeration, Ceiling Fan(s)
Flooring Vinyl
Fireplaces Number No Fireplace
Fireplaces Type None
Fireplace No
SPA None
Laundry WshrDry HookUp Only
Exterior
Exterior Feature Covered Patio(s), Patio
Garage Spaces 2.0
Garage Description 2.0
Fence Block
Pool None
Community Features Near Bus Stop, Playground, Biking/Walking Path
Amenities Available Management, Rental OK (See Rmks)
Roof Type Tile
Private Pool No
Building
Lot Description Sprinklers In Front, Desert Front, Gravel/Stone Back
Story 1
Builder Name Greystone
Sewer Public Sewer
Water City Water
Architectural Style Ranch
Structure Type Covered Patio(s),Patio
New Construction No
Schools
Elementary Schools Dysart Elementary School
Middle Schools Dysart Elementary School
High Schools Dysart Elementary School
School District Dysart Unified District
Others
HOA Name Litchfield Manor
HOA Fee Include Maintenance Grounds
Senior Community No
Tax ID 509-16-585
Ownership Fee Simple
Acceptable Financing Conventional, FHA, VA Loan
Horse Property N
Listing Terms Conventional, FHA, VA Loan

Copyright 2024 Arizona Regional Multiple Listing Service, Inc. All rights reserved.
GET MORE INFORMATION

REALTOR®, Broker, Investor | Lic# OR 930200328 | AZ SA708210000






