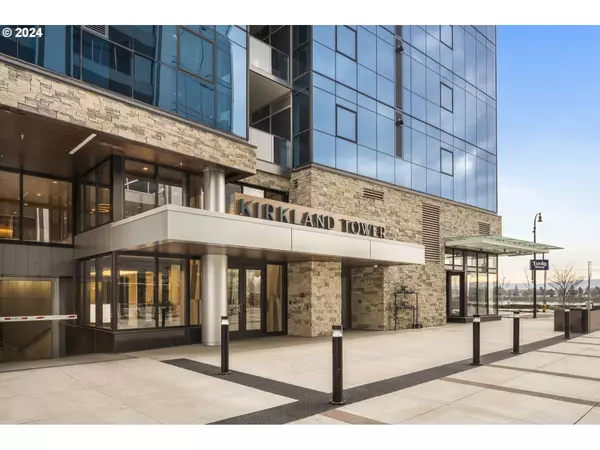3 Beds
3.1 Baths
3,056 SqFt
3 Beds
3.1 Baths
3,056 SqFt
OPEN HOUSE
Sat Aug 09, 11:00am - 1:00pm
Key Details
Property Type Condo
Sub Type Condominium
Listing Status Active
Purchase Type For Sale
Square Footage 3,056 sqft
Price per Sqft $1,079
Subdivision Kirkland Tower/Waterfront
MLS Listing ID 24570920
Style Contemporary
Bedrooms 3
Full Baths 3
HOA Fees $2,495/mo
Year Built 2022
Tax Year 2024
Property Sub-Type Condominium
Property Description
Location
State WA
County Clark
Area _11
Interior
Interior Features Ceiling Fan, Engineered Hardwood, Garage Door Opener, High Ceilings, High Speed Internet, Intercom, Laundry, Marble, Quartz, Soaking Tub, Sprinkler
Heating Forced Air, Heat Pump
Cooling Central Air
Fireplaces Number 1
Fireplaces Type Gas
Appliance Builtin Refrigerator, Convection Oven, Dishwasher, Disposal, Free Standing Gas Range, Gas Appliances, Island, Microwave, Pantry, Plumbed For Ice Maker, Quartz, Range Hood, Stainless Steel Appliance
Exterior
Exterior Feature Builtin Barbecue, Covered Deck, Fire Pit
Parking Features Attached, Shared, StackerParking
Garage Spaces 2.0
Waterfront Description RiverFront
View City
Accessibility AccessibleDoors, AccessibleEntrance, OneLevel, Parking, WalkinShower
Garage Yes
Building
Lot Description Gated
Story 1
Sewer Public Sewer
Water Public Water
Level or Stories 1
Schools
Elementary Schools Hough
Middle Schools Discovery
High Schools Hudsons Bay
Others
Senior Community No
Acceptable Financing CallListingAgent, Cash, Conventional, Other
Listing Terms CallListingAgent, Cash, Conventional, Other
Virtual Tour https://insight-filmhouse.aryeo.com/videos/018ebedc-19d1-7347-9bbc-d4549db1be1a

GET MORE INFORMATION
REALTOR®, Broker, Investor | Lic# OR 930200328 | AZ SA708210000






