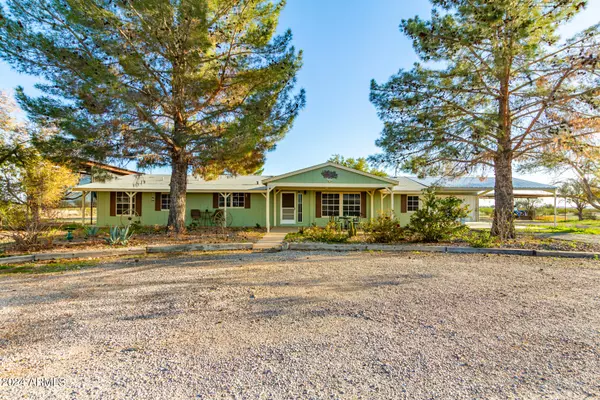
3 Beds
2 Baths
1,919 SqFt
3 Beds
2 Baths
1,919 SqFt
Key Details
Property Type Mobile Home
Sub Type Mfg/Mobile Housing
Listing Status Active
Purchase Type For Sale
Square Footage 1,919 sqft
Price per Sqft $455
Subdivision Metes & Bounds
MLS Listing ID 6670949
Bedrooms 3
HOA Y/N No
Originating Board Arizona Regional Multiple Listing Service (ARMLS)
Year Built 1998
Annual Tax Amount $1,006
Tax Year 2023
Lot Size 12.197 Acres
Acres 12.2
Property Description
Location
State AZ
County Maricopa
Community Metes & Bounds
Direction I-10 Exit 339th Ave. go South to Van Buren Street, turn West, go approximately 4 miles to property on the South side of road. Sign is at gate to property entrance
Rooms
Other Rooms Great Room
Master Bedroom Split
Den/Bedroom Plus 4
Separate Den/Office Y
Interior
Interior Features Double Vanity, Full Bth Master Bdrm, Separate Shwr & Tub
Heating Electric
Cooling Refrigeration, Ceiling Fan(s)
Flooring Carpet, Laminate
Fireplaces Type 1 Fireplace
Fireplace Yes
SPA None
Laundry WshrDry HookUp Only
Exterior
Exterior Feature Covered Patio(s), Storage
Parking Features RV Gate, Separate Strge Area, RV Access/Parking, Gated
Carport Spaces 2
Fence Wire
Pool Private
Utilities Available APS
Amenities Available None
View Mountain(s)
Roof Type Composition
Private Pool Yes
Building
Lot Description Natural Desert Back, Natural Desert Front
Story 1
Builder Name unknown
Sewer Septic Tank
Water Well - Pvtly Owned
Structure Type Covered Patio(s),Storage
New Construction No
Schools
Elementary Schools Ruth Fisher Middle School
Middle Schools Ruth Fisher Middle School
High Schools Buckeye Union High School
School District Buckeye Union High School District
Others
HOA Fee Include No Fees
Senior Community No
Tax ID 504-12-002-Q
Ownership Fee Simple
Acceptable Financing Conventional, 1031 Exchange, FHA, Owner May Carry, VA Loan
Horse Property Y
Listing Terms Conventional, 1031 Exchange, FHA, Owner May Carry, VA Loan

Copyright 2024 Arizona Regional Multiple Listing Service, Inc. All rights reserved.
GET MORE INFORMATION

REALTOR®, Broker, Investor | Lic# OR 930200328 | AZ SA708210000






