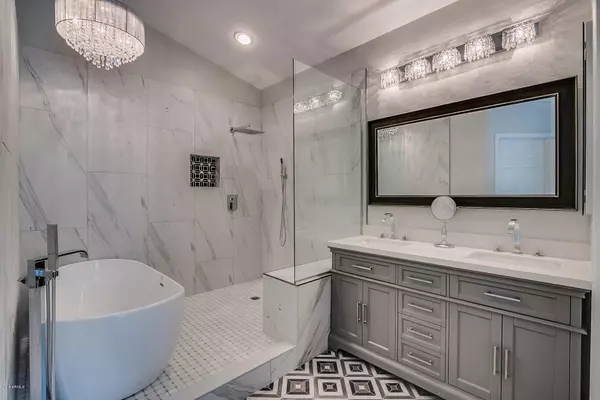
4 Beds
2 Baths
2,437 SqFt
4 Beds
2 Baths
2,437 SqFt
Key Details
Property Type Single Family Home
Sub Type Single Family - Detached
Listing Status Active
Purchase Type For Rent
Square Footage 2,437 sqft
Subdivision Mcdowell Mountain Ranch Parcel P
MLS Listing ID 6520381
Style Ranch
Bedrooms 4
HOA Y/N Yes
Originating Board Arizona Regional Multiple Listing Service (ARMLS)
Year Built 1999
Lot Size 7,504 Sqft
Acres 0.17
Property Description
This home is located in McDowell Mountain & walking distance to the grocery store, restaurants/bars, drug store & trails for walking, biking & hiking. Need to get around? Easy access/ close to the freeway & only 15 minutes to most places in town. Open concept with vaulted ceilings. Spacious kitchen for entertaining with gorgeous marbled quartzite counters and upgraded flooring throughout. 4 bedrooms all w/ split floorplan for privacy. There's a full gym & game room w/ pool table, ping pong & shuffleboard for added fun. TV's in every bedroom including the workout room. Relax in the completely secluded resort style backyard... pool, hot tub, built in BBQ that has seating for 8, outdoor couch/chairs/loungers & firepit. This home has it all
Location
State AZ
County Maricopa
Community Mcdowell Mountain Ranch Parcel P
Rooms
Other Rooms ExerciseSauna Room, Family Room
Master Bedroom Split
Den/Bedroom Plus 5
Separate Den/Office Y
Interior
Interior Features Eat-in Kitchen, Vaulted Ceiling(s), Kitchen Island, Double Vanity, Separate Shwr & Tub, Granite Counters
Heating Natural Gas
Cooling Refrigeration, Ceiling Fan(s)
Flooring Carpet, Tile
Fireplaces Number No Fireplace
Fireplaces Type None
Furnishings Furnished
Fireplace No
Window Features Dual Pane
SPA Private
Laundry Dryer Included, Washer Included
Exterior
Exterior Feature Built-in BBQ, Patio, Sport Court(s), Tennis Court(s)
Garage Spaces 2.0
Garage Description 2.0
Fence Block
Pool Play Pool, Heated, Private
Community Features Community Spa Htd, Community Pool Htd, Golf, Tennis Court(s), Playground, Biking/Walking Path
Utilities Available APS, SW Gas
View Mountain(s)
Roof Type Tile
Private Pool Yes
Building
Lot Description Desert Back, Desert Front
Story 1
Builder Name Unknown
Sewer Public Sewer
Water City Water
Architectural Style Ranch
Structure Type Built-in BBQ,Patio,Sport Court(s),Tennis Court(s)
New Construction No
Schools
Elementary Schools Desert Canyon Elementary
Middle Schools Desert Canyon Middle School
High Schools Desert Canyon Middle School
School District Scottsdale Unified District
Others
Pets Allowed No
HOA Name MMR
Senior Community No
Tax ID 217-14-599
Horse Property N
Special Listing Condition Owner/Agent

Copyright 2024 Arizona Regional Multiple Listing Service, Inc. All rights reserved.
GET MORE INFORMATION

REALTOR®, Broker, Investor | Lic# OR 930200328 | AZ SA708210000






