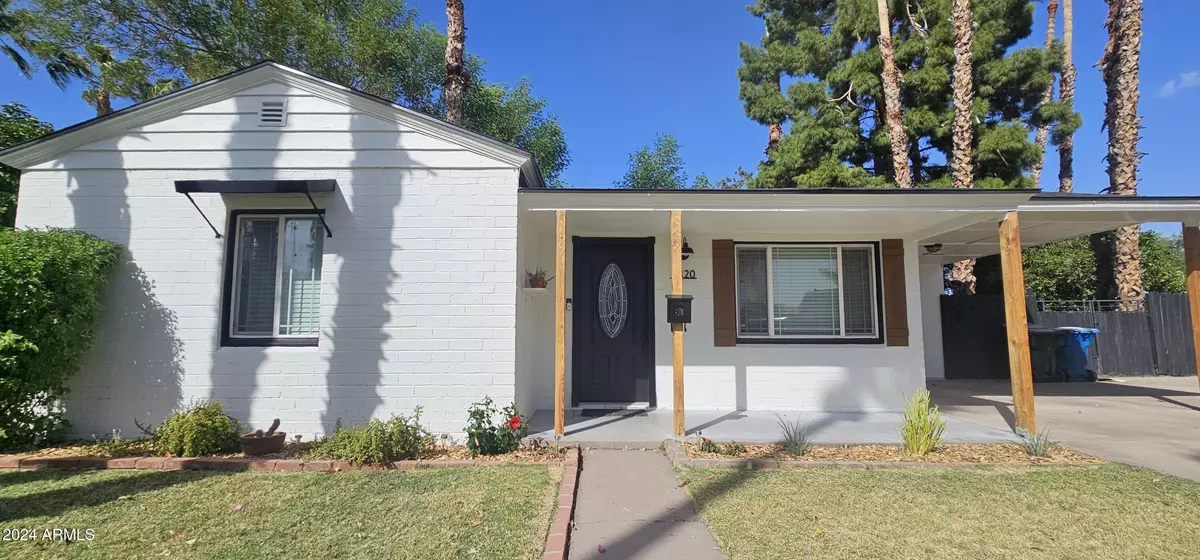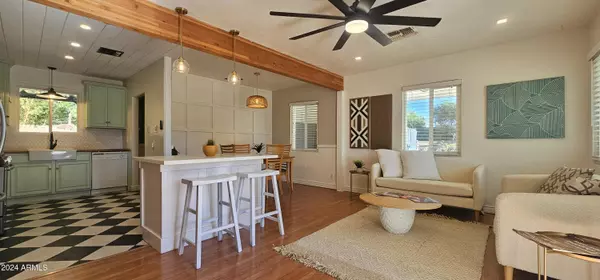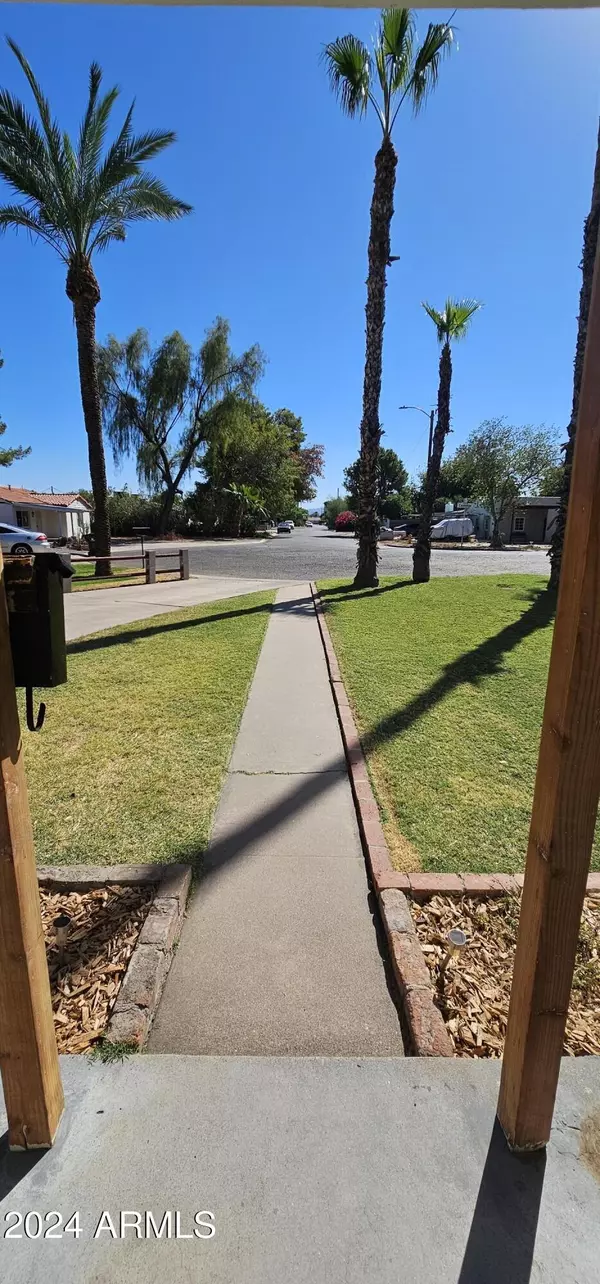$449,000
$449,000
For more information regarding the value of a property, please contact us for a free consultation.
2 Beds
1 Bath
920 SqFt
SOLD DATE : 01/03/2025
Key Details
Sold Price $449,000
Property Type Single Family Home
Sub Type Single Family - Detached
Listing Status Sold
Purchase Type For Sale
Square Footage 920 sqft
Price per Sqft $488
Subdivision Patricia Jane Place
MLS Listing ID 6782271
Sold Date 01/03/25
Style Ranch
Bedrooms 2
HOA Y/N No
Originating Board Arizona Regional Multiple Listing Service (ARMLS)
Year Built 1946
Annual Tax Amount $976
Tax Year 2024
Lot Size 8,128 Sqft
Acres 0.19
Property Description
Charming bungalow in the heart of central Phoenix, brimming with vintage appeal & set in a prime location close to everything. Nestled on a peaceful street, this home boasts a spacious backyard with lush trees & a large pergola patio, ideal for enjoying Phoenix's beautiful weather & perfect for entertaining. This rare, expansive lot offers abundant natural light, a newer roof, updated windows, SS appliances, & an in-home stackable washer & dryer. The kitchen features ample cabinetry, a wine rack, island seating, & dimmable lighting throughout. There's also an RV gate for added convenience. Easy access to the 51, a short commute to downtown, & a quick bike ride to Biltmore Fashion Park & Phoenix's top dining & entertainment spots. Don't miss the chance to explore this adorable home today!
Location
State AZ
County Maricopa
Community Patricia Jane Place
Direction From 12th St & Camelback Rd, south on 12th St to E Highland Ave. East on Highland Ave to N 13th St. South on 13th St to E Coolidge St. E on Coolidge St to home. 6TH home on the north side of Coolidge
Rooms
Other Rooms Family Room
Den/Bedroom Plus 2
Separate Den/Office N
Interior
Interior Features No Interior Steps, Kitchen Island, High Speed Internet
Heating Electric
Cooling Refrigeration
Flooring Laminate
Fireplaces Number No Fireplace
Fireplaces Type None
Fireplace No
Window Features Dual Pane
SPA None
Exterior
Exterior Feature Covered Patio(s), Patio
Parking Features RV Gate, Separate Strge Area
Carport Spaces 1
Fence Block, Wood
Pool None
Landscape Description Irrigation Back, Flood Irrigation, Irrigation Front
Amenities Available None
Roof Type Composition
Private Pool No
Building
Lot Description Grass Front, Grass Back, Irrigation Front, Irrigation Back, Flood Irrigation
Story 1
Builder Name UNKNOWN
Sewer Public Sewer
Water City Water
Architectural Style Ranch
Structure Type Covered Patio(s),Patio
New Construction No
Schools
Elementary Schools Madison Camelview Elementary
Middle Schools Madison Park School
High Schools North High School
School District Phoenix Union High School District
Others
HOA Fee Include No Fees
Senior Community No
Tax ID 155-09-127
Ownership Fee Simple
Acceptable Financing Conventional, FHA, VA Loan
Horse Property N
Listing Terms Conventional, FHA, VA Loan
Financing FHA
Special Listing Condition N/A, Owner/Agent
Read Less Info
Want to know what your home might be worth? Contact us for a FREE valuation!

Our team is ready to help you sell your home for the highest possible price ASAP

Copyright 2025 Arizona Regional Multiple Listing Service, Inc. All rights reserved.
Bought with Global Mobility RE, LLC
GET MORE INFORMATION
REALTOR®, Broker, Investor | Lic# OR 930200328 | AZ SA708210000






