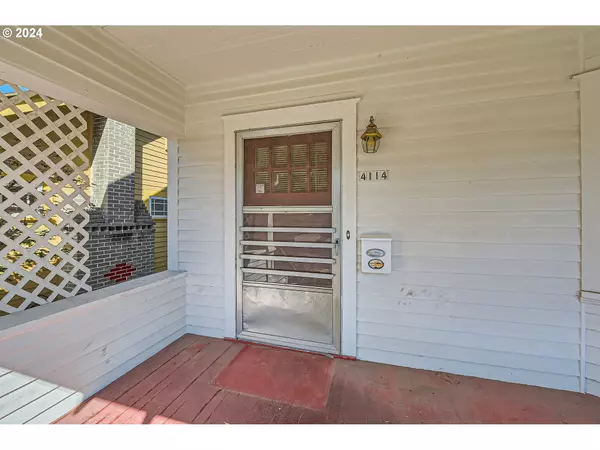Bought with Windermere Realty Trust
$515,000
$529,900
2.8%For more information regarding the value of a property, please contact us for a free consultation.
4 Beds
1.1 Baths
2,752 SqFt
SOLD DATE : 01/03/2025
Key Details
Sold Price $515,000
Property Type Single Family Home
Sub Type Single Family Residence
Listing Status Sold
Purchase Type For Sale
Square Footage 2,752 sqft
Price per Sqft $187
Subdivision Overlook
MLS Listing ID 24031305
Sold Date 01/03/25
Style Bungalow, Craftsman
Bedrooms 4
Full Baths 1
Year Built 1913
Annual Tax Amount $6,397
Tax Year 2024
Lot Size 5,227 Sqft
Property Description
Seize the chance to make this timeless 1913 home in The Overlook Triangle your own! Full of potential, this classic house features great bones and ample space for your creative touch. With 4 bedrooms and a bright sunroom on the second floor, it offers plenty of living options. The unfinished full basement, with exterior access, adds more room for expansion. Original doors, moldings, and built-ins give this home plenty of character, while a cozy wood-burning fireplace in the living room invites relaxation.Enjoy off-street parking with space to add a detached garage. Recent updates include a high-efficiency gas furnace, hot water heater, new sewer line, and the decommissioning of the oil tank. Located in the sought-after Overlook neighborhood, you're close to Mississippi Street, perfect for walking and biking with a variety of restaurants and shops nearby, and just minutes from downtown. Conveniently located near the Adidas campus, Kaiser, and the MAX line. Don't miss out on this amazing opportunity! [Home Energy Score = 1. HES Report at https://rpt.greenbuildingregistry.com/hes/OR10232932]
Location
State OR
County Multnomah
Area _141
Rooms
Basement Full Basement, Unfinished
Interior
Interior Features Ceiling Fan, Laminate Flooring, Laundry, Washer Dryer, Wood Floors
Heating Forced Air, Forced Air90
Cooling None
Fireplaces Number 1
Fireplaces Type Wood Burning
Appliance Free Standing Range, Free Standing Refrigerator, Microwave, Pantry
Exterior
Exterior Feature Porch, Yard
View Territorial
Roof Type Composition
Garage No
Building
Lot Description Corner Lot, Level
Story 3
Foundation Concrete Perimeter, Slab
Sewer Public Sewer
Water Public Water
Level or Stories 3
Schools
Elementary Schools Beach
Middle Schools Ockley Green
High Schools Jefferson
Others
Senior Community No
Acceptable Financing Cash, Conventional, Rehab
Listing Terms Cash, Conventional, Rehab
Read Less Info
Want to know what your home might be worth? Contact us for a FREE valuation!

Our team is ready to help you sell your home for the highest possible price ASAP

GET MORE INFORMATION
REALTOR®, Broker, Investor | Lic# OR 930200328 | AZ SA708210000






