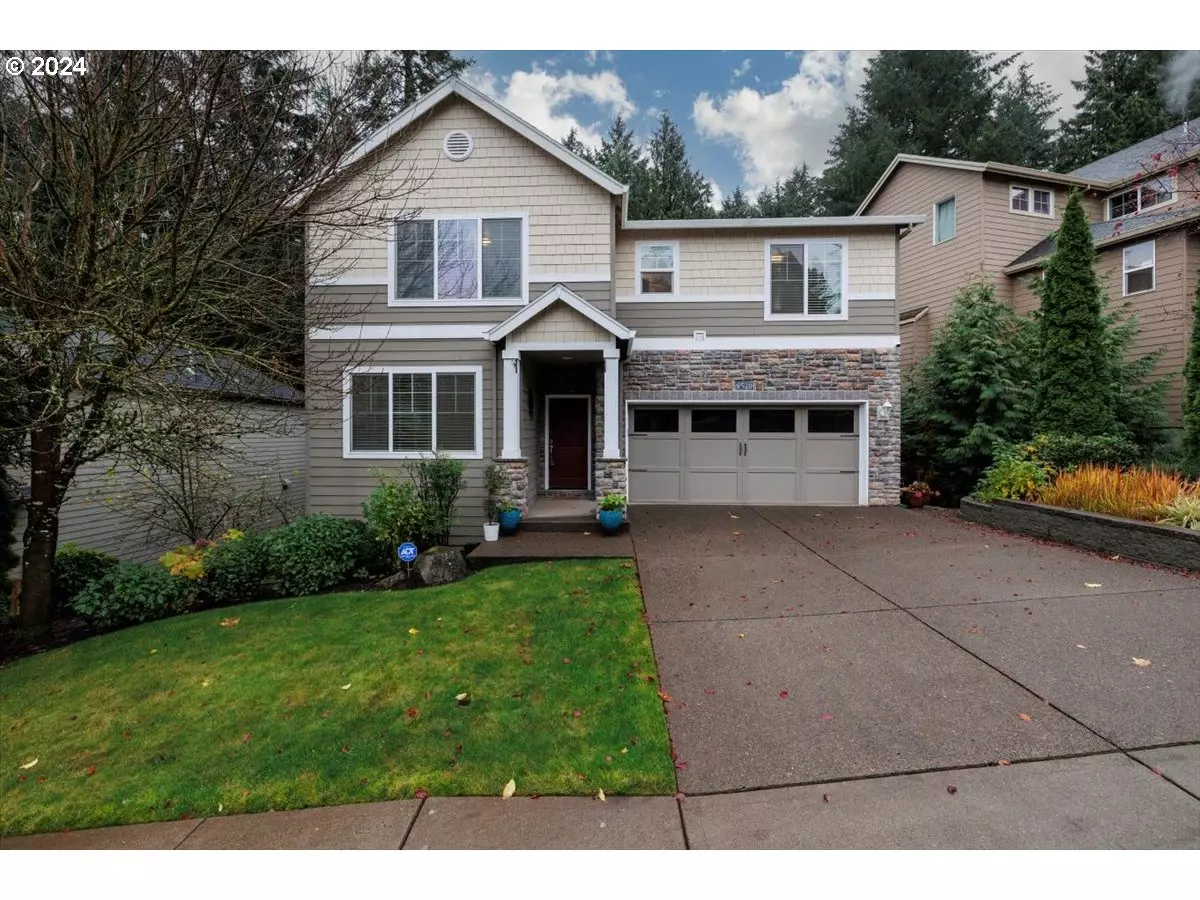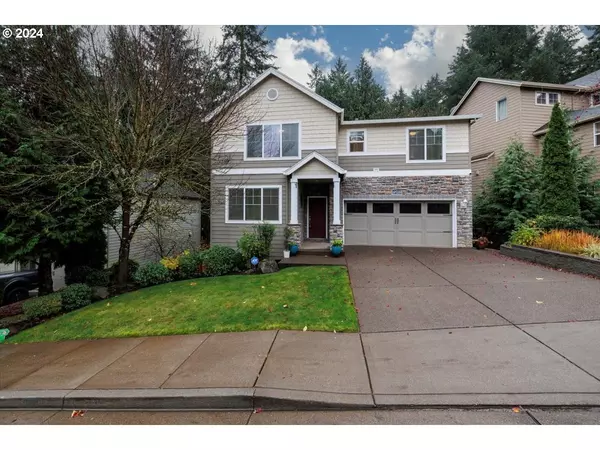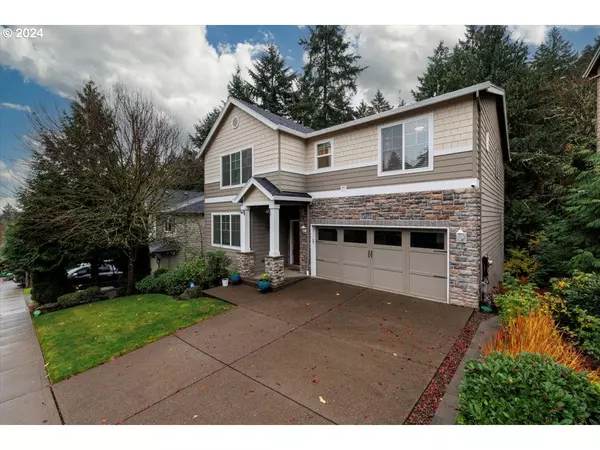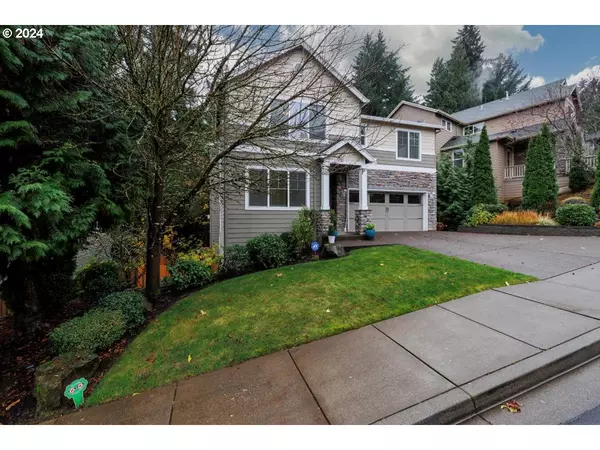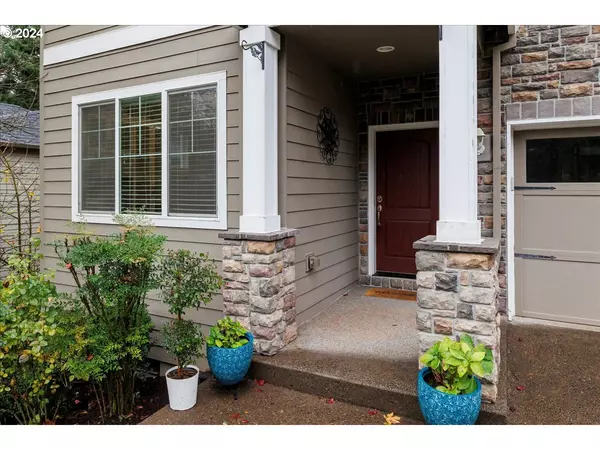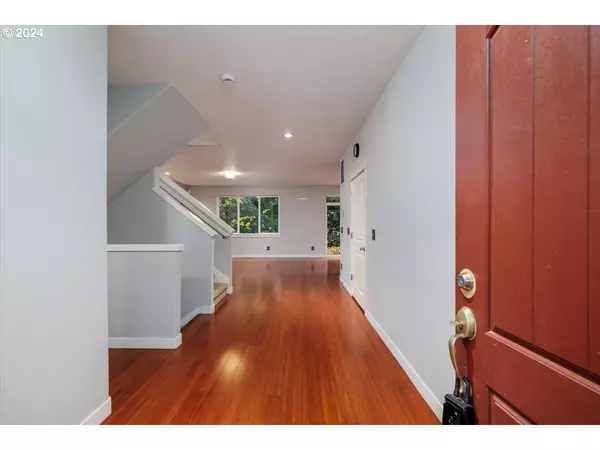Bought with John L. Scott
$729,000
$725,000
0.6%For more information regarding the value of a property, please contact us for a free consultation.
5 Beds
3.1 Baths
3,085 SqFt
SOLD DATE : 12/18/2024
Key Details
Sold Price $729,000
Property Type Single Family Home
Sub Type Single Family Residence
Listing Status Sold
Purchase Type For Sale
Square Footage 3,085 sqft
Price per Sqft $236
Subdivision Sexton Mountain / Murray Hill
MLS Listing ID 24597470
Sold Date 12/18/24
Style Traditional
Bedrooms 5
Full Baths 3
Condo Fees $82
HOA Fees $27/qua
Year Built 2007
Annual Tax Amount $9,600
Tax Year 2024
Lot Size 4,791 Sqft
Property Description
Fantastic traditional home features loads of updates and backs to serene greenspace. Open great room floor plan on the main level boasts updated professional kitchen with high-end appliances, over-sized granite bar, and bamboo flooring. Front-facing office, with built-in desks and cabinets. Enjoy the wooded views from decks on two levels. Four generous bedrooms on the upper level, including primary suite with soaking tub, walk-in closet and dual vanities. Lower level offers private family room area, plus another bedroom and bathroom. Easy-care and level back/side patio with pavers. Convenient to the West-Side Trail that provides miles of exploration opportunities. Easy access to Murray Hill shops and restuarants. Quick commute to Nike or Intel. Feeds to coveted Mountainside High.
Location
State OR
County Washington
Area _150
Rooms
Basement Crawl Space, Daylight, Finished
Interior
Interior Features Floor3rd, Garage Door Opener, Hardwood Floors, High Ceilings, Laundry, Wallto Wall Carpet, Washer Dryer
Heating Forced Air
Cooling Central Air
Fireplaces Number 1
Fireplaces Type Gas
Appliance Builtin Oven, Cooktop, Dishwasher, Disposal, Free Standing Refrigerator, Gas Appliances, Granite, Island, Microwave, Stainless Steel Appliance
Exterior
Exterior Feature Deck, Patio, Porch, Yard
Parking Features Attached
Garage Spaces 2.0
View Park Greenbelt, Trees Woods
Roof Type Composition
Garage Yes
Building
Lot Description Gentle Sloping
Story 3
Foundation Concrete Perimeter
Sewer Public Sewer
Water Public Water
Level or Stories 3
Schools
Elementary Schools Sexton Mountain
Middle Schools Highland Park
High Schools Mountainside
Others
Senior Community No
Acceptable Financing Cash, Conventional, FHA, VALoan
Listing Terms Cash, Conventional, FHA, VALoan
Read Less Info
Want to know what your home might be worth? Contact us for a FREE valuation!

Our team is ready to help you sell your home for the highest possible price ASAP

GET MORE INFORMATION
REALTOR®, Broker, Investor | Lic# OR 930200328 | AZ SA708210000

