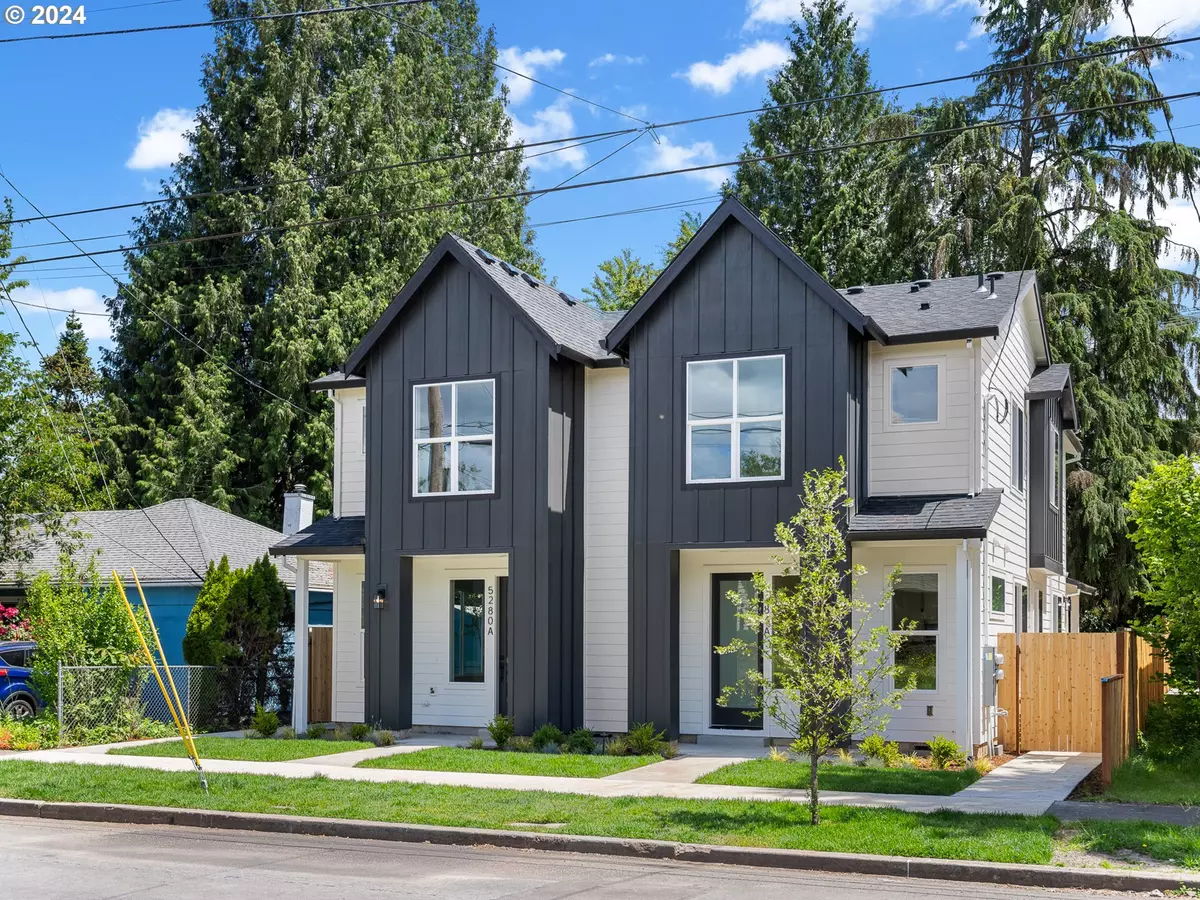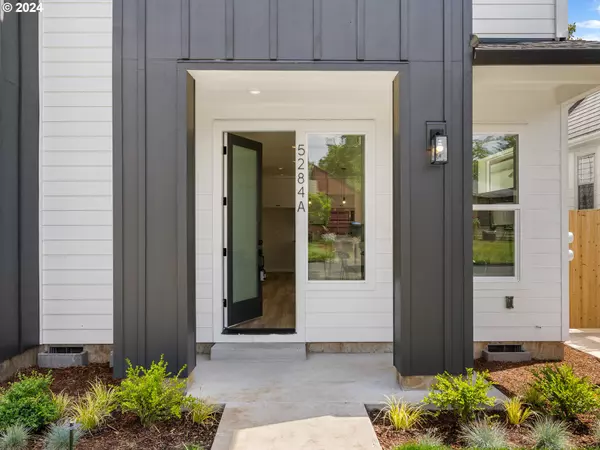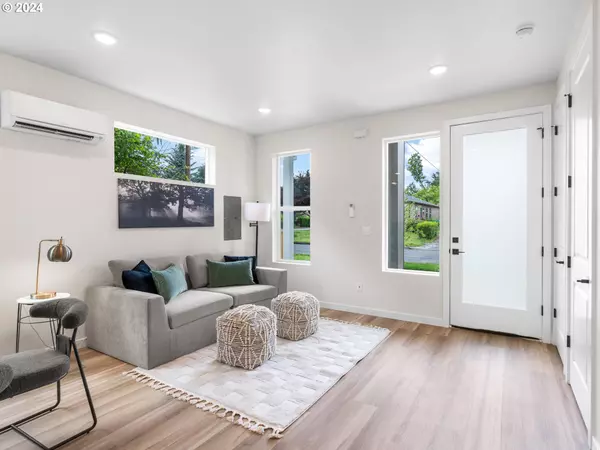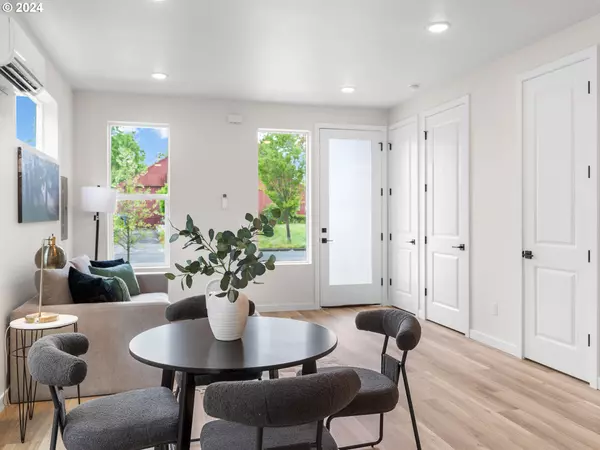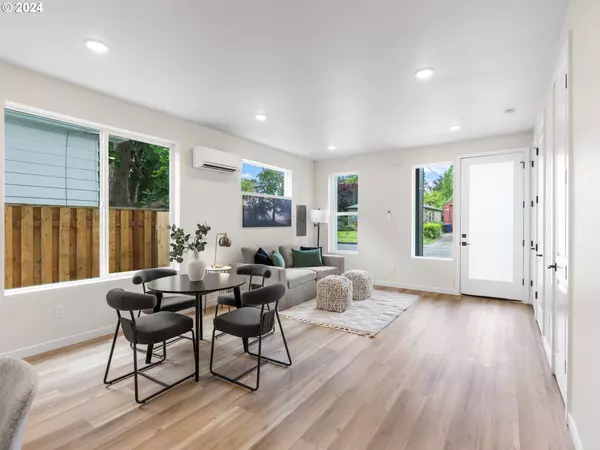Bought with Epique Realty
$739,900
$739,900
For more information regarding the value of a property, please contact us for a free consultation.
1,859 SqFt
SOLD DATE : 12/20/2024
Key Details
Sold Price $739,900
Property Type Multi-Family
Listing Status Sold
Purchase Type For Sale
Square Footage 1,859 sqft
Price per Sqft $398
Subdivision Woodstock
MLS Listing ID 24285025
Sold Date 12/20/24
Year Built 2024
Lot Size 2,178 Sqft
Property Description
Welcome to the epitome of modern living in the heart of Woodstock! This brand-new duplex, situated in the highly sought-after Woodstock neighborhood, promises the ultimate in convenience and style. With a remarkable 99 BikeScore, enjoy effortless access to Woodstock Park, Reed College + a plethora of amenities along SE Woodstock Blvd, including New Seasons, Woodstock Farmers Market, chic boutiques, delectable eateries, + cozy coffee spots. Boasting an ideal unit mix, this duplex presents a 3-bedroom, 2.1-bath unit alongside a 2-bedroom, 1.1-bath unit, catering perfectly to diverse lifestyle needs. Both units feature an inviting open-concept layout, accentuated by expansive windows, soaring ceilings, and pristine white cabinetry, creating an ambiance of lightness and space. The front unit greets you with a charming covered front porch, leading into a captivating living room, a gracious dining area, and a stunning kitchen. The kitchen delights with ample storage within custom cabinetry and a pantry, complemented by an island with an eat-in bar, exquisite tilework, and stainless steel appliances. Upstairs, the primary bedroom awaits with an ensuite bath and a walk-in closet, accompanied by two additional bedrooms and another full bath boasting breathtaking tilework and a luxurious soaking tub. Meanwhile, the rear unit mirrors the same level of sophistication with its stylish lighting, sleek fixtures, coveted AC, and a generous yard space, offering a tranquil retreat for relaxation and personalization. Indulge in the lifestyle you deserve at this impeccable duplex in Woodstock.
Location
State OR
County Multnomah
Area _143
Zoning R2.5
Rooms
Basement Crawl Space
Interior
Heating Mini Split
Cooling Heat Pump
Exterior
View Trees Woods
Roof Type Composition
Garage No
Building
Lot Description Level
Story 2
Foundation Concrete Perimeter
Sewer Public Sewer
Water Public Water
Level or Stories 2
Schools
Elementary Schools Woodstock
Middle Schools Hosford
High Schools Cleveland
Others
Acceptable Financing Cash, Conventional, FHA, VALoan
Listing Terms Cash, Conventional, FHA, VALoan
Read Less Info
Want to know what your home might be worth? Contact us for a FREE valuation!

Our team is ready to help you sell your home for the highest possible price ASAP

GET MORE INFORMATION
REALTOR®, Broker, Investor | Lic# OR 930200328 | AZ SA708210000

