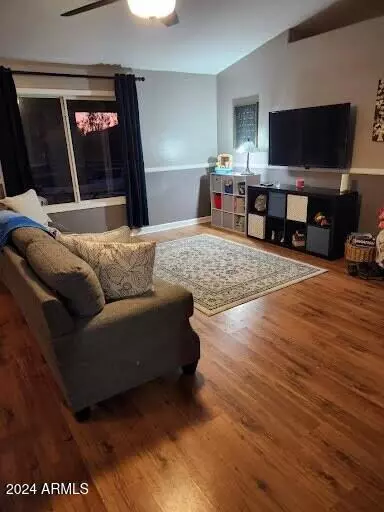$449,900
$449,900
For more information regarding the value of a property, please contact us for a free consultation.
3 Beds
2 Baths
1,432 SqFt
SOLD DATE : 12/19/2024
Key Details
Sold Price $449,900
Property Type Single Family Home
Sub Type Single Family - Detached
Listing Status Sold
Purchase Type For Sale
Square Footage 1,432 sqft
Price per Sqft $314
Subdivision Parkwood Ranch Parcel 9
MLS Listing ID 6778442
Sold Date 12/19/24
Bedrooms 3
HOA Fees $55/qua
HOA Y/N Yes
Originating Board Arizona Regional Multiple Listing Service (ARMLS)
Year Built 2000
Annual Tax Amount $1,461
Tax Year 2024
Lot Size 7,700 Sqft
Acres 0.18
Property Description
Welcome to this exquisitely maintained residence, characterized by its ingeniously designed floor plan. The property boasts a split primary bedroom and an open kitchen, complemented by a walk-in pantry and breakfast bar. Ample cabinets and stainless steel appliances enhance the kitchen's functionality. This home is ideal for entertaining, thanks to its picturesque backyard. It features a 6.5-foot deep pebbletec swimming pool with a spillover spa and rock waterfall. A misting system ensures a comfortable ambiance on the covered patio, while ample space accommodates various activities. The living area and kitchen are distinguished by their vaulted ceilings and under-cabinet lighting. The interior swimming pool controller, Wi-Fi thermostat, and wired camera security system provide enhanced convenience and security. French doors lead from the primary bedroom to the tranquil backyard oasis. The surrounding neighborhood is well-maintained, with proximity to esteemed schools, convenient shopping and numerous dining options. The property includes three bedrooms, with an additional room that can be utilized as a guest room or office. This lovely home is nestled within a desirable neighborhood, offering unparalleled living.
Location
State AZ
County Maricopa
Community Parkwood Ranch Parcel 9
Rooms
Den/Bedroom Plus 4
Separate Den/Office Y
Interior
Interior Features Eat-in Kitchen, Kitchen Island, Pantry, Full Bth Master Bdrm, Separate Shwr & Tub, Granite Counters
Heating Electric
Cooling Refrigeration
Fireplaces Number No Fireplace
Fireplaces Type None
Fireplace No
SPA Private
Exterior
Garage Spaces 2.0
Garage Description 2.0
Fence Block
Pool Private
Amenities Available FHA Approved Prjct, Management, Rental OK (See Rmks), VA Approved Prjct
Roof Type Tile
Private Pool Yes
Building
Lot Description Gravel/Stone Front, Gravel/Stone Back
Story 1
Builder Name Unk
Sewer Public Sewer
Water City Water
New Construction No
Schools
Elementary Schools Patterson Elementary - Mesa
Middle Schools Smith Junior High School
High Schools Skyline High School
School District Mesa Unified District
Others
HOA Name Parkwood Ranch
HOA Fee Include Maintenance Grounds
Senior Community No
Tax ID 220-72-139
Ownership Fee Simple
Acceptable Financing Conventional, FHA, VA Loan
Horse Property N
Listing Terms Conventional, FHA, VA Loan
Financing VA
Read Less Info
Want to know what your home might be worth? Contact us for a FREE valuation!

Our team is ready to help you sell your home for the highest possible price ASAP

Copyright 2025 Arizona Regional Multiple Listing Service, Inc. All rights reserved.
Bought with My Home Group Real Estate
GET MORE INFORMATION
REALTOR®, Broker, Investor | Lic# OR 930200328 | AZ SA708210000






