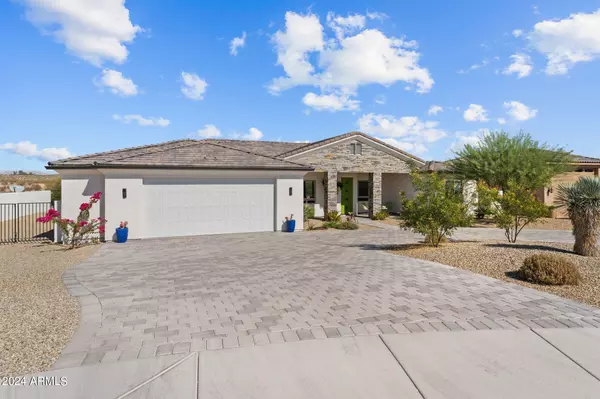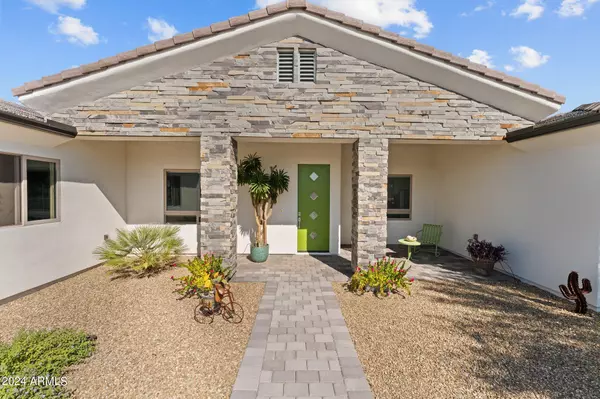$705,000
$725,000
2.8%For more information regarding the value of a property, please contact us for a free consultation.
3 Beds
2 Baths
1,888 SqFt
SOLD DATE : 12/18/2024
Key Details
Sold Price $705,000
Property Type Single Family Home
Sub Type Single Family - Detached
Listing Status Sold
Purchase Type For Sale
Square Footage 1,888 sqft
Price per Sqft $373
Subdivision Hermosa Vista Replat
MLS Listing ID 6770652
Sold Date 12/18/24
Style Ranch
Bedrooms 3
HOA Y/N No
Originating Board Arizona Regional Multiple Listing Service (ARMLS)
Year Built 2021
Annual Tax Amount $1,149
Tax Year 2024
Lot Size 0.386 Acres
Acres 0.39
Property Description
STUNNING!! Take a look at this beautiful 2021 custom, one level, Ranch style home. Starting with the front of the house w/ stylish stone exterior and colorful entryway. Open the front door to large picture windows, to take in the AMAZING VIEWS! Open floor plan. Large kitchen island featuring Quartz countertops, Stainless Steel appliances, modern lighting, large walk-in pantry & lots of cabinet space. 2 bedrooms for guests w/a tiled walkin shower. Master bedroom w/large walk in closet, luxurious tile shower & large windows for natural light. Access to the backyard to relax on the covered patio. 28x14 pool, 3-5 ft deep. Beautifully landscaped w/rock, natural desert vegetation, synthetic grass & colorful flowers. 2.5 car garage, built -in work bench. & 220 outlet. RV gate & hookup. No HOA.
Location
State AZ
County Maricopa
Community Hermosa Vista Replat
Direction W. Hwy 60, Turn onto N. Mariposa Dr, Left on W. Hermosa Dr, Property on the Right.
Rooms
Master Bedroom Split
Den/Bedroom Plus 3
Separate Den/Office N
Interior
Interior Features Eat-in Kitchen, Breakfast Bar, Drink Wtr Filter Sys, Pantry, Double Vanity, Full Bth Master Bdrm, High Speed Internet
Heating Electric
Cooling Refrigeration, Ceiling Fan(s)
Flooring Vinyl, Tile
Fireplaces Number No Fireplace
Fireplaces Type None
Fireplace No
Window Features Dual Pane
SPA Private
Exterior
Exterior Feature Circular Drive, Covered Patio(s), Patio, RV Hookup
Parking Features Electric Door Opener, RV Gate, RV Access/Parking
Garage Spaces 2.5
Garage Description 2.5
Fence Block, Wrought Iron
Pool Play Pool, Fenced, Lap, Private
Amenities Available None
View City Lights, Mountain(s)
Roof Type Tile
Private Pool Yes
Building
Lot Description Sprinklers In Rear, Sprinklers In Front, Desert Back, Desert Front, Cul-De-Sac, Synthetic Grass Back, Auto Timer H2O Front, Auto Timer H2O Back
Story 1
Builder Name Schumway
Sewer Sewer in & Cnctd
Water City Water
Architectural Style Ranch
Structure Type Circular Drive,Covered Patio(s),Patio,RV Hookup
New Construction No
Schools
Elementary Schools Hassayampa Elementary School
Middle Schools Vulture Peak Middle School
High Schools Wickenburg High School
School District Wickenburg Unified District
Others
HOA Fee Include No Fees
Senior Community No
Tax ID 505-35-035
Ownership Fee Simple
Acceptable Financing Conventional
Horse Property N
Listing Terms Conventional
Financing Cash
Read Less Info
Want to know what your home might be worth? Contact us for a FREE valuation!

Our team is ready to help you sell your home for the highest possible price ASAP

Copyright 2025 Arizona Regional Multiple Listing Service, Inc. All rights reserved.
Bought with Century 21 Arizona West
GET MORE INFORMATION
REALTOR®, Broker, Investor | Lic# OR 930200328 | AZ SA708210000






