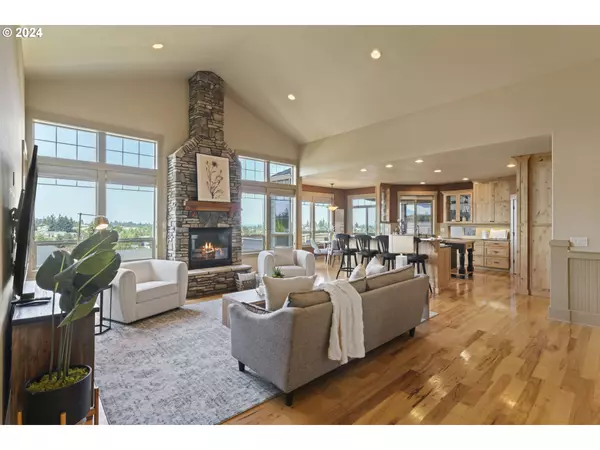Bought with Silverton Realty, Inc.
$834,000
$825,000
1.1%For more information regarding the value of a property, please contact us for a free consultation.
3 Beds
3.1 Baths
3,677 SqFt
SOLD DATE : 12/13/2024
Key Details
Sold Price $834,000
Property Type Single Family Home
Sub Type Single Family Residence
Listing Status Sold
Purchase Type For Sale
Square Footage 3,677 sqft
Price per Sqft $226
MLS Listing ID 24537540
Sold Date 12/13/24
Style Stories1, Daylight Ranch
Bedrooms 3
Full Baths 3
Condo Fees $50
HOA Fees $50/mo
Year Built 2011
Annual Tax Amount $8,900
Tax Year 2023
Lot Size 8,276 Sqft
Property Description
Step into luxury living with this exquisite, expertly crafted custom craftsman home, strategically positioned to capture breathtaking mountain views. This spacious layout has an abundance of natural light, highlighted by stunning hickory floors, soaring ceilings, and a cozy gas fireplace. The expansive living area seamlessly transitions into the gourmet kitchen, a culinary dream featuring custom knotty alder cabinets, honed granite countertops on dual islands, including one with a convenient breakfast bar, and a walk-in pantry for added storage convenience.The main level hosts the luxurious primary suite, offering a retreat with a walk-in closet, tray ceiling, and a spa-like bath complete with dual vanities, an oversized tub, and a luxurious multi-head shower. Additionally, the main level encompasses a laundry room equipped with a utility sink and ample storage, a formal dining area, and an office flooded with natural light. Entertain effortlessly on the large deck with a covered entertaining area and fireplace, ideal for enjoying the serene surroundings. This home epitomizes main-level living, with the primary suite, laundry room, garage, living/dining room, and office all conveniently located on the main level. The lower level offers additional living space with a family room, wine cellar, and two bedrooms each with attached baths, providing comfort and privacy for guests or family members. The lower level family room extends the entertainment options with a sliding glass door leading to the lower level deck and backyard. Nestled in a quiet neighborhood, this home offers the perfect blend of luxury, comfort, and functionality, totaling 3,677 square feet of refined living space.
Location
State OR
County Marion
Area _172
Rooms
Basement Daylight, Finished
Interior
Interior Features Ceiling Fan, Garage Door Opener, Granite, Laundry, Soaking Tub, Tile Floor, Vaulted Ceiling, Wallto Wall Carpet, Wood Floors
Heating Forced Air
Cooling Central Air
Fireplaces Number 2
Fireplaces Type Gas
Appliance Butlers Pantry, Cook Island, Cooktop, Dishwasher, Disposal, Free Standing Refrigerator, Gas Appliances, Island, Microwave, Pantry
Exterior
Exterior Feature Covered Deck, Deck, Fenced, Raised Beds, Sprinkler, Yard
Parking Features Attached
Garage Spaces 2.0
View Mountain, Territorial
Roof Type Composition
Garage Yes
Building
Lot Description Sloped
Story 2
Foundation Concrete Perimeter
Sewer Public Sewer
Water Public Water
Level or Stories 2
Schools
Elementary Schools Liberty
Middle Schools Crossler
High Schools Sprague
Others
Senior Community No
Acceptable Financing Cash, Conventional, VALoan
Listing Terms Cash, Conventional, VALoan
Read Less Info
Want to know what your home might be worth? Contact us for a FREE valuation!

Our team is ready to help you sell your home for the highest possible price ASAP

GET MORE INFORMATION
REALTOR®, Broker, Investor | Lic# OR 930200328 | AZ SA708210000






